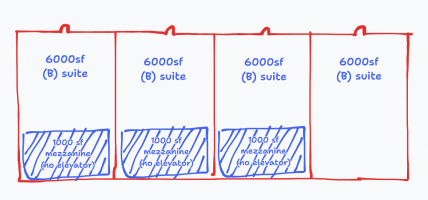Generally speaking, if it were new construction and following the provisions of the IBC, I would agree that an elevator is required. Simple reference being 1104.4 as indicated.
Speaking from the IEBC, it is a bit more gray.
Initially, one must decide if the construction of the mezzanine is an addition or an alteration.
- As an addition, IEBC 306.6 would require conformance to the IBC and thus 1104.4.
- As an alteration, IEBC 306.7 again requires conformance to the IBC, but provides exceptions for technically infeasible and provides requirements and exceptions for areas containing a primary function.
To differentiate between an addition and an alteration, I'd go to the definition of each (as follows). Herein I have encountered multiple views regarding mezzanines as they relate to additions. Under IBC 505.2 (Mezzanines), we know that mezzanines are not included in building area, but are included in fire area; however, floor area is not specified, nor is floor area a defined term for other than gross/net OLF. Therefore, where I've seen distinction, does a mezzanine increase floor area?
- [A] ADDITION. An extension or increase in floor area, number of stories, or height of a building or structure.
- [A] ALTERATION. Any construction or renovation to an existing structure other than a repair or addition.
If you are in the camp that a mezzanine does not increase the floor area, then you may point towards applying Exception #1 to IEBC 306.7.1 (the 20% rule). Under this exception, "
The costs of providing the accessible route are not required to exceed 20 percent of the costs of the alterations affecting the area of primary function."
However, if you are in the camp that would include the mezzanine's area within floor area, then you'd follow the route of an addition, feeding back to IBC 1104.4 that limits mezzanines to an aggregate area of not more than 3,000sf.
Personally, I have been in the camp that the erection of a mezzanine constitutes an increase in floor area and is therefore an addition. My basis being that the mezzanine has an occupant load that is included in the occupant load area calculations and contributes to the area where people or commodities may congregate or be stored. Basically, I take the meaning of floor area to be the measurement of usable area within a building. A mezzanine contributes to the usable area, and therefore would be included in measuring floor area.



