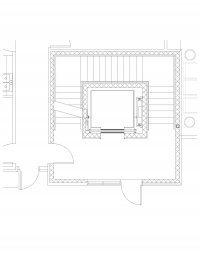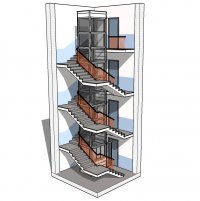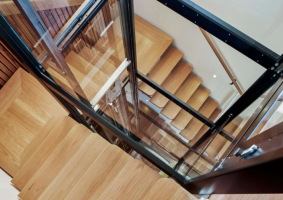Fast_Edd1e
REGISTERED
This is something I have seen before, but on a current project we are being told by another architect, we cant do.
Michigan Building Code 2015, See attached plan.
We have a masonry elevator between 2 floors. This elevator is in a rated masonry stair tower with the stairs going around the elevator shaft. This stair tower has direct exit to the exterior so we don't have "exit passageways" This would be considered an Interior Exit Stairway 1023.
They haven't said what section of the code denies this design. We haven't been caught on it before. And I'm my own search I'm not finding anything since they are all rated assembly. If anything i would consider it an "elevator lobby"
Any thoughts on it?
Michigan Building Code 2015, See attached plan.
We have a masonry elevator between 2 floors. This elevator is in a rated masonry stair tower with the stairs going around the elevator shaft. This stair tower has direct exit to the exterior so we don't have "exit passageways" This would be considered an Interior Exit Stairway 1023.
They haven't said what section of the code denies this design. We haven't been caught on it before. And I'm my own search I'm not finding anything since they are all rated assembly. If anything i would consider it an "elevator lobby"
Any thoughts on it?



