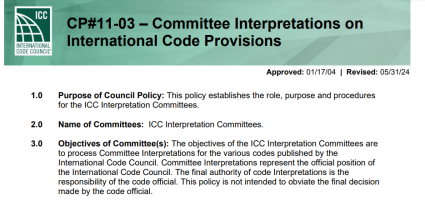jar546
CBO
Question:
In Seismic Design Categories A, B, and C, is solid blocking required where the ends of floor joists are lapped at an intermediate bearing support?
Answer:
No. In Seismic Design Categories A, B, and C, solid blocking is not required between joists at an intermediate support where the joists are lapped or spliced as required in Section R502.6.1. The lap or splice at the intermediate support provides continuity of the joist and therefore provides sufficient lateral support, as required in Section R502.7, to prevent rotation. Solid blocking, in addition to the lapped or spliced joists, is not required.
In Seismic Design Categories A, B, and C, is solid blocking required where the ends of floor joists are lapped at an intermediate bearing support?
Answer:
No. In Seismic Design Categories A, B, and C, solid blocking is not required between joists at an intermediate support where the joists are lapped or spliced as required in Section R502.6.1. The lap or splice at the intermediate support provides continuity of the joist and therefore provides sufficient lateral support, as required in Section R502.7, to prevent rotation. Solid blocking, in addition to the lapped or spliced joists, is not required.


