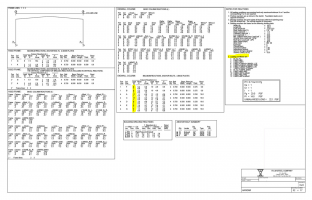Most plan checkers are professional. If there were disagreements, they typically were resolved by looking at the code language and what the commentaries of the standard said.
One reason that the plan checkers may not be aware of the differences of opinion is that in many cases the designer will make changes so as not to delay the project. Such changes were not an admission that the original design was flawed.
There we have it. All of your posts railing against code officials and now you finally post the true reality. Most code officials are professionals. Of course, as with any group, there are always outliers - good and bad. However, as you acknowledge (finally), the preponderance of code officials will find resolution with the designer by reviewing the code and commentary together - a cooperative effort.
The single pitfall, as you identify, is designers who lack the wherewithal to actually go in and have a discussion with the code official to find resolution. They take the easy way out and make the change arguing that it is preventing delay.
Now, I will note, this is a BS excuse. It takes time to make edits to plans, particularly if multiple disciplines are involved. However, and I can personally attest to having done this, sitting down with a code official takes hardly any time. Perhaps an hour or two. I will acknowledge that it may take a week to get an appointment, but really, are plans being redrawn that fast? Unlikely!
If the code official and the designer sit down and discuss, one of two things will happen. One - code official will be swayed to agreement with the designer, and thus can either then approve the plans or can remove the discussed item from the list of corrections. Two - the code official will disagree, provide the code justification, and the designer will have to return to the office and proceed with the corrections, but will know exactly what the code official is looking for in addressing the non-compliance.
Either way, forward progress is made. All it takes is the designer to have a bit of humility and have a discussion instead of throwing their hands up and muttering some excuse about project delays.
And just one casual note from my experience as a code official - architects typically have no problem doing this. It is engineers that largely do. Never have I had an architect ask if I am a licensed architect as if that is a prerequisite for reviewing his/her work. Now engineers on the other hand, it is not the same story. And man, do they get touchy when you point out basic mistakes it arithmetic - I mean 60psf is not the same as 6psf when calculating a uniform load on a beam. Sure, after revising the beam calculation, the selected beam may be fine; but do the work correctly, without typos, and actually demonstrate that the calculation works. (Real world example I fought dozens of times with dozens of engineers)


