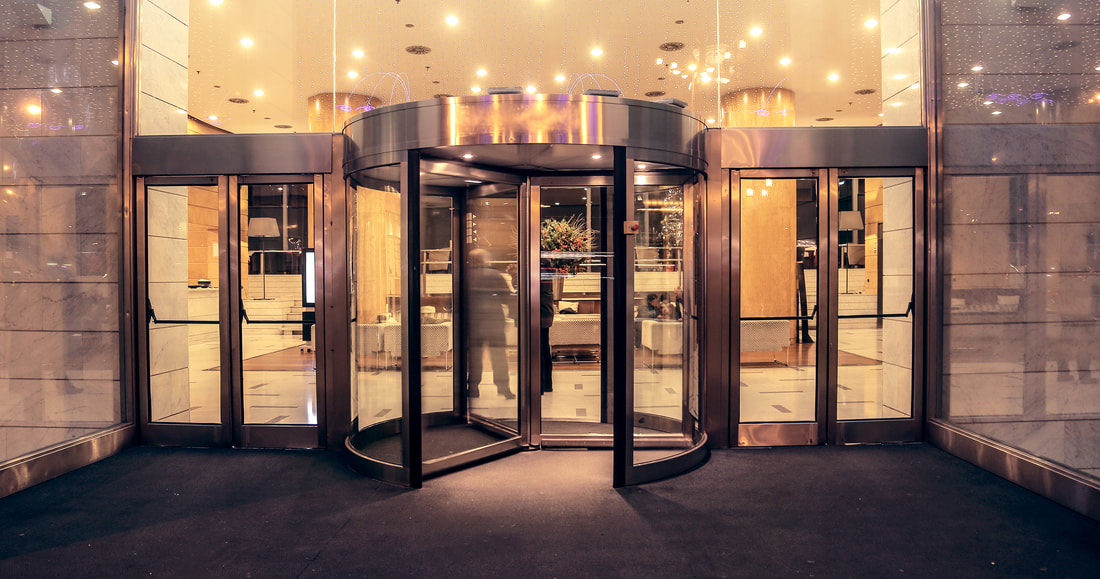annoyitated
SAWHORSE
I have a 4 story building, Uses B and A2 which has three stairs. Two of the stairs are traditional enclosed stairs. The third stair is an "open" stair allowed per 1019.3, condition 4. We comply with all of the conditions required. The code official has commented as follows;
1. Where an exit access stair is used to comply with the requirement of IBC 1006.3, the path of egress travel to an exit must not pass through more than one adjacent story.
2. Please modify the drawings to identify a path of egress travel from the third floor to a qualifying exit as required by 1006.3. If using stair C as an interior exit access stair, please
verify that exit access travel distances for the third floor are maintained in accordance with IBC 1017.2.
With regards to comments 1, my reading of 1019.3 is that our stair complies with an "exit access stair" and is not considered "open" and that our access does not pass through an adjacent floor.
With regards to comment 2, again I would think the travel distance would terminate at the edge of the first riser of the "exit access stair".
Thoughts?
1. Where an exit access stair is used to comply with the requirement of IBC 1006.3, the path of egress travel to an exit must not pass through more than one adjacent story.
2. Please modify the drawings to identify a path of egress travel from the third floor to a qualifying exit as required by 1006.3. If using stair C as an interior exit access stair, please
verify that exit access travel distances for the third floor are maintained in accordance with IBC 1017.2.
With regards to comments 1, my reading of 1019.3 is that our stair complies with an "exit access stair" and is not considered "open" and that our access does not pass through an adjacent floor.
With regards to comment 2, again I would think the travel distance would terminate at the edge of the first riser of the "exit access stair".
Thoughts?

