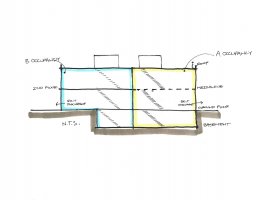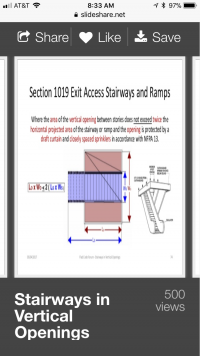The reason I mentioned that it could not include a basement was because the building that the OP mentioned was a 4-story building, and Section 1019.3, subparagraph 4, limits this condition to four stories. Therefore, I stated that unenclosed stairs connecting all four stories is permitted as long as there is no basement involved. Basements are permitted to be connected using exit access stairways, but they are counted as one of the connected floors.First time posting, but I'm working on a similar project as nealderidder, where I'm trying to get an open stairway under the provisions of 1019.3 Condition 4. However, one of those four floors is a basement (and one of them is a roof). Can you point me to the code section that precludes the basement connection?
If the basement can't be connected through the same vertical opening, can the stair to the basement just be relocated elsewhere in the building? If so, how far away would it need to be relocated in order to not constitute a vertical opening?
-
Welcome to The Building Code Forum
Your premier resource for building code knowledge.
This forum remains free to the public thanks to the generous support of our Sawhorse Members and Corporate Sponsors. Their contributions help keep this community thriving and accessible.
Want enhanced access to expert discussions and exclusive features? Learn more about the benefits here.
Ready to upgrade? Log in and upgrade now.
You are using an out of date browser. It may not display this or other websites correctly.
You should upgrade or use an alternative browser.
You should upgrade or use an alternative browser.
Exit access stair unenclosed for 4 stories
- Thread starter nealderidder
- Start date
formdb
REGISTERED
The reason I mentioned that it could not include a basement was because the building that the OP mentioned was a 4-story building, and Section 1019.3, subparagraph 4, limits this condition to four stories. Therefore, I stated that unenclosed stairs connecting all four stories is permitted as long as there is no basement involved. Basements are permitted to be connected using exit access stairways, but they are counted as one of the connected floors.
Oh I see! Well that’s great news. So provided I meet all the criteria of Condition 4, I could have a rooftop access, two floors and a basement all atmospherically connected by an open stair? Awesome.
Now can you help me understand the part of that Condition 4 which states “...the area of the vertical opening between stories does not exceed twice the horizontal projected area of the stairway”? Is There a diagram or something you could direct me to that explains what that means? Thanks so much for your help, you appear to be a legend on these forums and I greatly appreciate your expertise and online resources!
Oh I see! Well that’s great news. So provided I meet all the criteria of Condition 4, I could have a rooftop access, two floors and a basement all atmospherically connected by an open stair? Awesome.
Now can you help me understand the part of that Condition 4 which states “...the area of the vertical opening between stories does not exceed twice the horizontal projected area of the stairway”? Is There a diagram or something you could direct me to that explains what that means? Thanks so much for your help, you appear to be a legend on these forums and I greatly appreciate your expertise and online resources!
He also writes a mean book::
https://www.amazon.com/Applying-Building-Code-Step-Step/dp/1118920759
Very worth the investment.
Paul Sweet
SAWHORSE
Just be careful. If your opening gets too large it could be considered an atrium, and a smoke evacuation system would be required if more than 2 stories are connected without enclosures.
formdb
REGISTERED
Huh, when I try and open that attachment, it tells me I don't have permission. (And yes, I am logged in). Any ideas?
formdb
REGISTERED
Nevermind, I was able to find the same slide on image search: https://image.slidesharecdn.com/201...in-vertical-openings-77-638.jpg?cb=1498829212
I'm complying with that so I think we're all good, thanks for all the help everyone!
Nevermind, I was able to find the same slide on image search: https://image.slidesharecdn.com/201...in-vertical-openings-77-638.jpg?cb=1498829212
I'm complying with that so I think we're all good, thanks for all the help everyone!
Glad you found it!!!
Back to that Sawhorse
You have to be a sawhorse to post and see certain things
And. For a small fee you to can be a sawhorse, and support this Fantastic forum
That helps those lost in the “”twilight code zone”””
It looks like cda beat me with his post and that you got your answer. Good luck!Oh I see! Well that’s great news. So provided I meet all the criteria of Condition 4, I could have a rooftop access, two floors and a basement all atmospherically connected by an open stair? Awesome.
Now can you help me understand the part of that Condition 4 which states “...the area of the vertical opening between stories does not exceed twice the horizontal projected area of the stairway”? Is There a diagram or something you could direct me to that explains what that means? Thanks so much for your help, you appear to be a legend on these forums and I greatly appreciate your expertise and online resources!
It looks like cda beat me with his post and that you got your answer. Good luck!
We save you for the hard stuff !!
sfdev
REGISTERED
Deleted
Last edited:
I see a garage, some stair and some rooms
sfdev
REGISTERED
Stupid me—I posted this to the wrong thread. Is there a way to delete it?
Builder Bob
SAWHORSE
Become a Sawhorse ---- It will broaden your horizons and help this forum to remain as a place to obtain guidance, suggestions, and sometimes direction -----
sfdev
REGISTERED
Thanks!
cjshumate
REGISTERED
Thank you for this post, it was immensely helpful. CDA and RLGA are awesome resources.
With a sawhorse subscrition you can post images. I save the image to my desktop as a jpeg and then drag it here.
And then I noticed that this is an ancient thread. I should look closer.
I thought about deleting this along with the post that resurrected the thread. But you know the guy took the time to use blue and yellow. I dont think anyone else has done that. And not blue and red....she used yellow. Yellow is the favorite color of institutionalized people so there's some joy that it will bring to ....well Vegas Paul for one.

And then I noticed that this is an ancient thread. I should look closer.
I thought about deleting this along with the post that resurrected the thread. But you know the guy took the time to use blue and yellow. I dont think anyone else has done that. And not blue and red....she used yellow. Yellow is the favorite color of institutionalized people so there's some joy that it will bring to ....well Vegas Paul for one.

Last edited:

