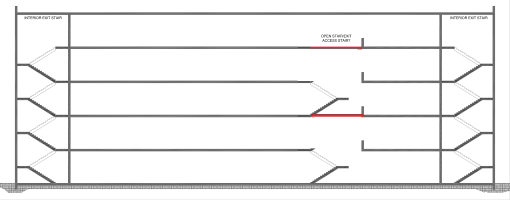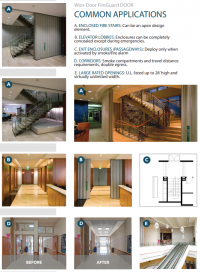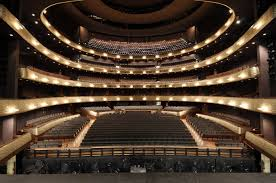nealderidder
Sawhorse
I'm working on a presentation regarding Exit Access Stairs (EAS) and need your help to make sure I've got the details right. Ron G. has been trying to explain this to me for ten years now so this might take some work. I'm looking to create a definitive explanation of what's allowed/required/possible (and will share it). Thank you in advance for your help!
To get started - let's say I've got a 5-story office building (B) that requires two exits off each level which are provided by two properly separated Interior Exit Stairs (see attached diagrammatic section). I want to add an additional open stairway that connects all 5 stories. This stairway is not required for egress. Some questions about this hypothetical open stair:
1. Is it an EAS? CBC 1019.1 defines EAS as exit access stairways serving as an exit access component in a means of egress system... Is there a legit argument that the open stair is not a part of my egress system and thus not an EAS and thus section 1019 doesn't apply?
2. Related to #1 - Is it even possible to have this open stair if it is NOT an EAS? CBC 712 seems to imply that if I want this open stair it needs to be either:
It seems to me that if I want an open stair connecting more than two stories, that's not in an atrium, I can only do it with an EAS. And if it's an EAS it would then have to meet the requirements of 1019 regardless of whether or not I need it for my egress system. Sound correct so far?
To get started - let's say I've got a 5-story office building (B) that requires two exits off each level which are provided by two properly separated Interior Exit Stairs (see attached diagrammatic section). I want to add an additional open stairway that connects all 5 stories. This stairway is not required for egress. Some questions about this hypothetical open stair:
1. Is it an EAS? CBC 1019.1 defines EAS as exit access stairways serving as an exit access component in a means of egress system... Is there a legit argument that the open stair is not a part of my egress system and thus not an EAS and thus section 1019 doesn't apply?
2. Related to #1 - Is it even possible to have this open stair if it is NOT an EAS? CBC 712 seems to imply that if I want this open stair it needs to be either:
- In an atrium (then it's not an open stair)
- Not connecting more than two stories and not thru a rated floor assembly (I'm doing both)
- An Exit Access Stair
It seems to me that if I want an open stair connecting more than two stories, that's not in an atrium, I can only do it with an EAS. And if it's an EAS it would then have to meet the requirements of 1019 regardless of whether or not I need it for my egress system. Sound correct so far?





