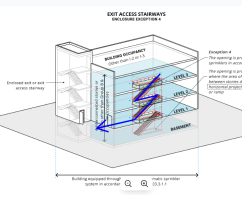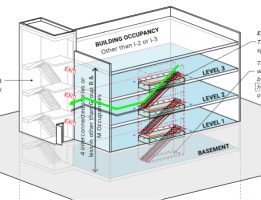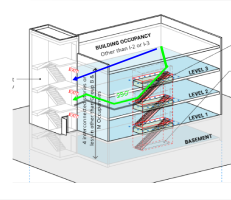gtyler75
REGISTERED
I will be referencing the 2015 Michigan Building Code, and am most interested in the implications for R-2 buildings.
Here is the code conflict I'm trying to understand:
1006.3 Egress From Stories or Occupied Roofs states "The path of egress travel to an exit shall not pass through more than one adjacent story." As far as I'm aware, there are no exceptions to this statement.
Meanwhile, Section 1019 Exit Access Stairways and Ramps includes the following exception I am hoping to apply: 1019.3 Exception 4 "Exit access stairways and ramps in buildings equipped throughout with an automatic sprinkler system... this provision is limited to openings that do not connect more than four stories."
There seems to be a conflict here. Under any circumstance, it seems that 1006.3 would prevent an exit access stairway from connecting more than two stories, so how could the exception in 1019.3 ever be possible? Is traveling down an exit access stair not considered passing through adjacent stories?
Appreciate the clarification.
Here is the code conflict I'm trying to understand:
1006.3 Egress From Stories or Occupied Roofs states "The path of egress travel to an exit shall not pass through more than one adjacent story." As far as I'm aware, there are no exceptions to this statement.
Meanwhile, Section 1019 Exit Access Stairways and Ramps includes the following exception I am hoping to apply: 1019.3 Exception 4 "Exit access stairways and ramps in buildings equipped throughout with an automatic sprinkler system... this provision is limited to openings that do not connect more than four stories."
There seems to be a conflict here. Under any circumstance, it seems that 1006.3 would prevent an exit access stairway from connecting more than two stories, so how could the exception in 1019.3 ever be possible? Is traveling down an exit access stair not considered passing through adjacent stories?
Appreciate the clarification.




