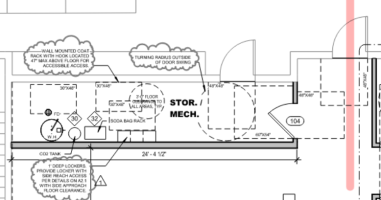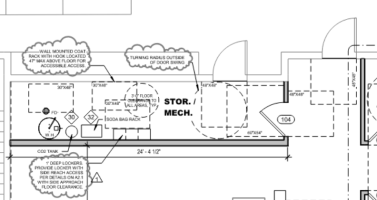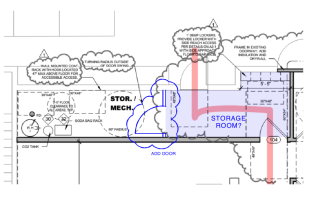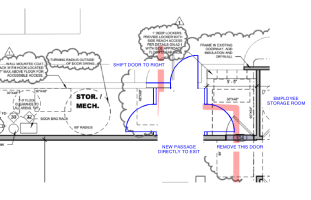Sifu
SAWHORSE
- Joined
- Sep 3, 2011
- Messages
- 3,612
A2 occupancy, two MOE's required, 2018 IBC 1016.2, #5. Egress shall not pass through kitchens, storage rooms, closets or spaces used for similar purposes.
Revised plans for the MOE, previously had direct MOE out the back of the building through a separate exit access door/discharge, revised plan eliminates that door and sends occupants through the employee locker area which is part of the mechanical/storage space. It could be viewed as sending exit access through a "storage room", or through an employee locker area, which is a storage space I tend to see either as a "similar space" and a likelihood that this area becomes obstructed. WWYD?
PREVIOUS:

REVISED TO:

Revised plans for the MOE, previously had direct MOE out the back of the building through a separate exit access door/discharge, revised plan eliminates that door and sends occupants through the employee locker area which is part of the mechanical/storage space. It could be viewed as sending exit access through a "storage room", or through an employee locker area, which is a storage space I tend to see either as a "similar space" and a likelihood that this area becomes obstructed. WWYD?
PREVIOUS:

REVISED TO:




