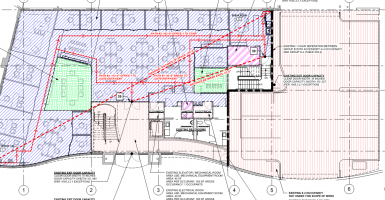In addition to the analysis by RLGA, there is another way to think about it. "A covered parking lot which is open on three sides" = an S-2 open parking garage
Restate the question like this: "Can a means of egress for an apartment building discharge into a parking garage?" Now I'm picturing residents exiting from their dwelling units, through a corridor, down a 2-hour stairwell, and into a garage where multiple cars are on fire, and intuitively I'm getting nervous.
That said, it is possible that with just one stairway is going into the garage, it might qualify as a type of "horizontal exit" per 1026. You would need an area of refuge equivalent to the total occupants served by the staircase, but that's probably achievable within the drive aisles of the garage.
The part that makes me nervous is a bunch of people rushing down this stair, they get to the ground level door, sense the fire on the other side, and now they have to go back upstairs (against all the other people pushing behind them) to find the other exits.
Not much fire
http://abc7.com/news/disneyland-parking-garage-fire-damages-9-cars/1753131/
http://www.ktnv.com/news/fire-in-downtown-las-vegas-parking-garage

