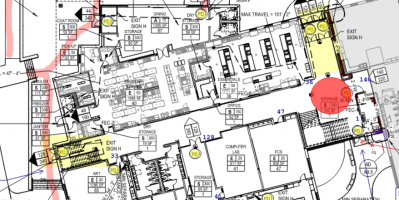Sifu
SAWHORSE
- Joined
- Sep 3, 2011
- Messages
- 3,391
I have a space with 4 exits/access doors; on the top right, there are 2 sets of double doors, a two-way dual swing double door at center right, a double door on the bottom right, and a double door at far left. The OL is handled by the far left double and the top right double/double. They show no OL for the dual swing double and the bottom right double. My question is about the distribution. '21 IBC 1005.5 mandates that a loss of any one exit access shall not result in a reduction in capacity to less than 1/2. The required exit capacity is 385. Since the 3 exits on plan right are grouped and fed by a single exit access, would this be a violation of egress distribution? In other words, if you lost the area highlighted by the red circle, you would lose access to the 3 exits on the right. If you lost the capacity of all three, the far left door would then be required to handle 1/2 the total OL. For the record, it will, but they don't show it. The way they show it with OL at only the two exit access (left and top double/double), they would have a distribution problem.


