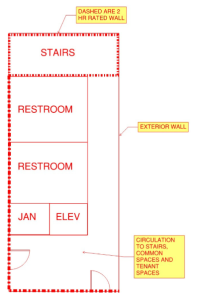Kevin
REGISTERED
Using IBC 2018 - Pennsylvania
I have a 3 story building with a basement. There are two interior exit stairs, but not every tenant spaces has access to the two exits. The building will be sprinklered and business use. I'm just over 100 feet travel distance to the common space that connects to the 2-hr rated stair tower. I would like to make the partitions that enclose the common space, rated fire barriers to qualify the common space as an exit passageway to meet Table 1006.2.1 (Spaces with one exit/ B-use/ 100 ft travel max)
My understanding is that because this space connects to the 2 hour rated stairs, the partitions will need to be 2 hour as well, and that the supporting floor will also require a 2 hour rating. Glazing for the tenant doors and sidelights will need to be 120 minute Fire rated glazing per Table 716 Fire Window Assembly Fire Protection Rating.
IBC 1024.1 states that an exit passageway shall note be used for any purpose other than a means of egress and a circulation path. The exit passageway would provide access to the Janitor's closet, Restrooms and Elevator in addition to the exit stairs and tenant entrances, but it's still a circulation path.
Do I have any issues, or is my understanding correct. The commentary doesn't elaborate too much about the any purpose that than egress or circulation path much.
Hopefully this image comes through:
lhttps://freeimage.host/i/31jtb3b
I have a 3 story building with a basement. There are two interior exit stairs, but not every tenant spaces has access to the two exits. The building will be sprinklered and business use. I'm just over 100 feet travel distance to the common space that connects to the 2-hr rated stair tower. I would like to make the partitions that enclose the common space, rated fire barriers to qualify the common space as an exit passageway to meet Table 1006.2.1 (Spaces with one exit/ B-use/ 100 ft travel max)
My understanding is that because this space connects to the 2 hour rated stairs, the partitions will need to be 2 hour as well, and that the supporting floor will also require a 2 hour rating. Glazing for the tenant doors and sidelights will need to be 120 minute Fire rated glazing per Table 716 Fire Window Assembly Fire Protection Rating.
IBC 1024.1 states that an exit passageway shall note be used for any purpose other than a means of egress and a circulation path. The exit passageway would provide access to the Janitor's closet, Restrooms and Elevator in addition to the exit stairs and tenant entrances, but it's still a circulation path.
Do I have any issues, or is my understanding correct. The commentary doesn't elaborate too much about the any purpose that than egress or circulation path much.
Hopefully this image comes through:
lhttps://freeimage.host/i/31jtb3b

