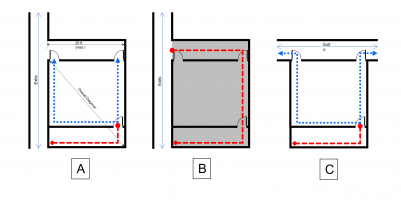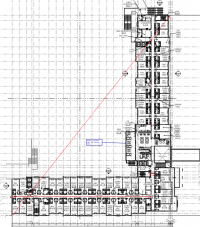If a space requires two exits, is it permitted to place them so that you must pass the first one in a corridor to get to the second as long as the first is within the CPET distance?
Example: Consider an assembly space at the end of a corridor. The assembly space requires two exits, both of which are along the corridor leading to the assembly space. There is no other compliant exit path from the assembly space.
Thank you for the illustration, but I have been working on a response on and off all day today, so what I have created is more basic than your situation, but I will post it anyway for discussion purposes.
If the corridor dies at the second exit access doorway (See Diagram A below), you have just created a dead-end corridor, which would be limited to 20 feet for Group A occupancies. Thus, the separation of exit access doorways is less than 20 feet, which in turn means the overall diagonal of the space would be less than 60 feet (if sprinklered) or 40 feet (in nonsprinklered).
The 2015 IBC changed the definition of CPET in many ways, with a couple of them causing me irritation. One change eliminated the provision of merging paths. Another change deleted the last sentence about travel distance and incorporated it into the first sentence. And another change added that the CPET is measured from the "most remote point within a story." I do not have a problem with the first two changes; however, that third change plus the addition of "...or
exit access doorways" has caused more confusion than anything. In other words, Diagram A might be acceptable if the red diamond is not the "most remote point within the story," or the AHJ interprets the definition that the path from the bottom room has two paths to two exit access doorways even though those two paths briefly merge in the dead-end corridor.
The 2018 IBC attempted to correct this by changing the phrase "from the most remote point within a story" to "from the most remote point of each room, area or space." Even then, the AHJ could interpret Diagram A to comply with the 2018 IBC definition. However, I would interpret the gray shaded portion in Diagram B as an "area," and the common path would be measured as shown.
Diagram C shows how doors would be arranged under normal or more common circumstances to limit CPET distance.
In my opinion, we need to revert to the 2012 IBC definition.




