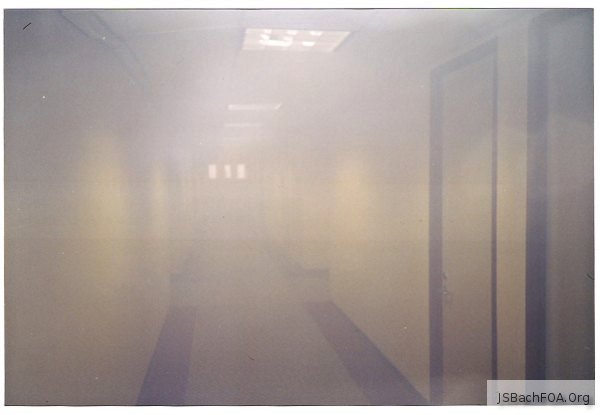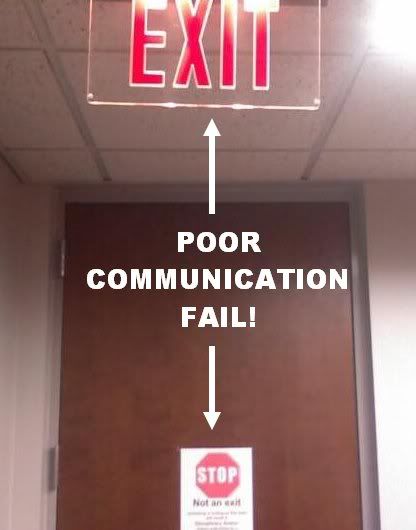-
Welcome to The Building Code Forum
Your premier resource for building code knowledge.
This forum remains free to the public thanks to the generous support of our Sawhorse Members and Corporate Sponsors. Their contributions help keep this community thriving and accessible.
Want enhanced access to expert discussions and exclusive features? Learn more about the benefits here.
Ready to upgrade? Log in and upgrade now.
You are using an out of date browser. It may not display this or other websites correctly.
You should upgrade or use an alternative browser.
You should upgrade or use an alternative browser.
Exit sign placement
- Thread starter chris kennedy
- Start date
north star
MODERATOR
- Joined
- Oct 19, 2009
- Messages
- 4,596
= = =
How much tv / visual stimulation in this Bar setting, do the
patrons need?......Agree with Big Mac, if these 2 glass doors
aren't a required MOE, then no Exit signs are required, ...however,
human nature being what it is [ and in agreement with Builder
Bob ], there IS already a certain higher level of "thought
conditioning" already at work, albeit subliminally, in a persons
mind, to walk towards a Exit sign.....Typically, that means
being installed centered over the door........Install compliant
Exit signs at the required MOE and let the others alone.
If patrons walk into them, that's on the owner.......I'm sure
that he will figure it out.
= = =
How much tv / visual stimulation in this Bar setting, do the
patrons need?......Agree with Big Mac, if these 2 glass doors
aren't a required MOE, then no Exit signs are required, ...however,
human nature being what it is [ and in agreement with Builder
Bob ], there IS already a certain higher level of "thought
conditioning" already at work, albeit subliminally, in a persons
mind, to walk towards a Exit sign.....Typically, that means
being installed centered over the door........Install compliant
Exit signs at the required MOE and let the others alone.
If patrons walk into them, that's on the owner.......I'm sure
that he will figure it out.
= = =
Coug Dad
Platinum Member
This thread seems to be veering from what is required by code to what someone might think is a good idea. As pointed out in my earlier post, exit signs are not required on main exterior doors per Section 1011.1 exception 2.north star said:= = =How much tv / visual stimulation in this Bar setting, do the
patrons need?......= = =
We all (well many of us) have made calls on what we feel is right, even though it is not that clear (hence commentary) that the code backs our position.
Out of all of the ICC books it seems as though the FCO has the most latitude when it comes to approving certain life safety issues and from time to time that appearance of "free range power" can go to the head of even the best intentioned person.
Hope no one takes this statement as a challenge to their authority, because it is not meant to be a blanket statement, nor as an incitement against the FCO's out there.
Out of all of the ICC books it seems as though the FCO has the most latitude when it comes to approving certain life safety issues and from time to time that appearance of "free range power" can go to the head of even the best intentioned person.
Hope no one takes this statement as a challenge to their authority, because it is not meant to be a blanket statement, nor as an incitement against the FCO's out there.
miguele3
Bronze Member
- Joined
- Jun 23, 2011
- Messages
- 52
Excellent!cda said:when the fire alarm goes off they can have the tv's flash "EXIT"!!!!
chris kennedy
ADMIN
A-2 assembly 108 souls there, 4 in kitchen/office. Type V-A construction, egress per FBC T1005.1 is 112 souls @ .2"/person= 22.4", 216" provided. There are 3 exits from the assembly occupancy and 1 from kitchen.Big Mac said:You have not stated whether the occupant load is such that two exits are required. If two exits are required, it seems unlikely that the separation between these pairs of doors is adequate to satisfy code requirements.
mark handler
SAWHORSE
The sign is only there to save the first few people




Last edited by a moderator:
chris kennedy
ADMIN
In Chicago they put them down by the floor under the smoke.
fatboy
Administrator
"In Chicago they put them down by the floor under the smoke."
I guess that only makes my original position clearer, (pun not intended) so someone crawls along the floor to the exit sign, to find themselves in front a window?
Sorry, we are wired to believe the exit sign is at the exit, not in the vicinity. JMHO, others may vary.
I guess that only makes my original position clearer, (pun not intended) so someone crawls along the floor to the exit sign, to find themselves in front a window?
Sorry, we are wired to believe the exit sign is at the exit, not in the vicinity. JMHO, others may vary.
mark handler
SAWHORSE
CA Building Code 1011.6 Floor-level exit signs. Where exit signs are required by Chapter 10, additional approved low-level exit signs which are internally or externally illuminated photoluminescent or self-luminous, shall be provided in all interior corridors of Group A, E, I and R-2.1 occupancies and in all interior rated exit corridors serving guest rooms of hotels in Group R, Division 1 occupancies.fatboy said:"In Chicago they put them down by the floor under the smoke."I guess that only makes my original position clearer, (pun not intended) so someone crawls along the floor to the exit sign, to find themselves in front a window?
Sorry, we are wired to believe the exit sign is at the exit, not in the vicinity. JMHO, others may vary.
Exceptions:
1. Group A occupancies that are protected throughout by an approved supervised fire sprinkler system.
2. Group E occupancies where direct exits have been provided from each classroom.
3. Group I and R-2.1 occupancies which are provided with smoke barriers constructed in accordance with Section 407.4
4. Group I-3 occupancies.
The bottom of the sign shall not be less than 6 inches (152 mm) or more than 8 inches (203 mm) above the floor level and shall indicate the path of exit travel. For exit and exit-access doors, the sign shall be on the door or adjacent to the door with the closest edge of the sign or marker within 4 inches (102 mm) of the door frame.
Note: Pursuant to Health and Safety Code Section 13143, this California amendment applies to all newly constructed buildings or structures subject to this section for which a building permit is issued (or construction commenced, where no building permit is issued) on or after January 1, 1989.
mark handler
SAWHORSE
Main exterior exit doors or gates that are obviously and clearly identifiable as exits need not have exit signs where approved by the building official.cda said:Since it is a main entrance and not required????
Not always
fatboy
Administrator
"Main exterior exit doors or gates that are obviously and clearly identifiable as exits need not have exit signs where approved by the building official."
yup.........
yup.........
I like the exits near the floor, especially in motels. People bang the wheeled luggage into the lights. Then lights need to be replaced.
I am not sure emergency and exit lights guide people to the exits. Ever been in a building on fire and been able to see the lights? Especially the radioactive lights.
When I check into a motel, I count the doors from my room to the exit. And not by sight, by feeling for the doors with my hand.
I am not sure emergency and exit lights guide people to the exits. Ever been in a building on fire and been able to see the lights? Especially the radioactive lights.
When I check into a motel, I count the doors from my room to the exit. And not by sight, by feeling for the doors with my hand.
Rider Rick
REGISTERED
- Joined
- Oct 19, 2009
- Messages
- 468
Make the window in the middle a door.
permitguy
REGISTERED
Exit signs aren't just for fire. What if the emergency is a gas leak, an armed robbery, or an old man hitting the wrong pedal and crashing his car through the main entrance? Even when the emergency being experienced is a fire, there are way too many factors to consider before making a statement like "the signs will only save the first few people". Compartment size, construction type, sprinklers, alarms, fuel load, occupant density, occupant training, etc.; all have a bearing on the outcome.
Having said that, I do see chronic over-use of exit signs which become a maintenance issue for business owners. If I go into the A-2 from the OP in a couple of years to do a routine fire inspection, and this is an obvious exit with an inoperable sign, I'm just as likely to have them remove it as I am to educate them about changing the bulbs/batteries. Some things just aren't worth the time it takes to follow up on. I'd have to see it in person and know more about the building before I make the call.
Having said that, I do see chronic over-use of exit signs which become a maintenance issue for business owners. If I go into the A-2 from the OP in a couple of years to do a routine fire inspection, and this is an obvious exit with an inoperable sign, I'm just as likely to have them remove it as I am to educate them about changing the bulbs/batteries. Some things just aren't worth the time it takes to follow up on. I'd have to see it in person and know more about the building before I make the call.
chris kennedy
ADMIN
I looked at the LS page of the plans this morning and it only shows the door on the left being an egress yet the E pages show exits over both.permitguy said:I do see chronic over-use of exit signs which become a maintenance issue for business owners.
mark handler
SAWHORSE
Lack of coordinationchris kennedy said:I looked at the LS page of the plans this morning and it only shows the door on the left being an egress yet the E pages show exits over both.
chris kennedy
ADMIN
First time thats ever happened.mark handler said:Lack of coordination
mark handler
SAWHORSE
mark handler
SAWHORSE
Chris
Personally I don't see an issue with the OP
Personally I don't see an issue with the OP
mark handler
SAWHORSE
mark handler
SAWHORSE
Tenant covered exit sign with homemade Not an exit sign


Rider Rick
REGISTERED
- Joined
- Oct 19, 2009
- Messages
- 468
Not until someone dies.mark handler said:ChrisPersonally I don't see an issue with the OP


