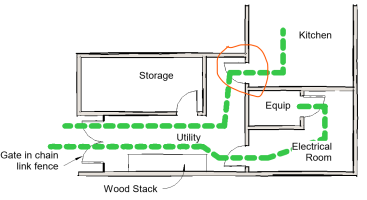Opinions please on whether the arrangement below is compliant. This is the back of house plan of a food service establishment that uses real firewood for some cooking. The wood is stored in stacks in the Utility area. The door circled in orange out of the Kitchen is not a required exit but I would like to treat it as an exit. The Utility area is under roof but open to the atmosphere at the left end as it is closed off with a chain link fence with gate.
My question is: are the exit paths in green compliant with exiting through intervening spaces by virtue of all rooms are support areas and of similar use, or does placing the wood in the Utility area trigger a Storage occupancy classification therefore not allowing exiting through a Storage area?

My question is: are the exit paths in green compliant with exiting through intervening spaces by virtue of all rooms are support areas and of similar use, or does placing the wood in the Utility area trigger a Storage occupancy classification therefore not allowing exiting through a Storage area?

