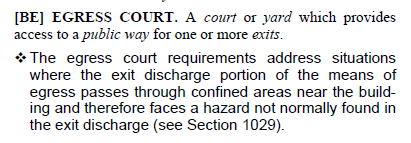You don't always need access to the PW....
1028.5
The exit discharge shall provide a direct and unobstructed access to a public way.
Exception: Where access to a public way cannot be provided, a safe dispersal area shall be provided where all of the following are met:
- 1.The area shall be of a size to accommodate not less than 5 square feet (0.46 m2) for each person.
- 2.The area shall be located on the same lot not less than 50 feet (15 240 mm) away from the building requiring egress.
- 3.The area shall be permanently maintained and identified as a safe dispersal area
- 4.The area shall be provided with a safe and unobstructed path of travel from the building.
And technically it is not an egress court by definition if it does not provide access to a PW....Isn't code awesome?

