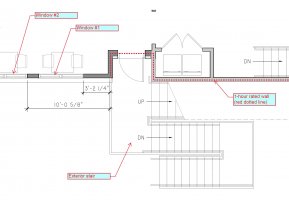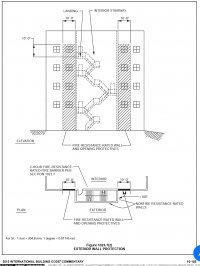jteselle
Member
My building is an addition to an existing building of Type III-B with NFPA 13 sprinklers, and R-2 occupancy, three stories. There is an existing exterior steel stair that serves as egress from the 3rd and 2nd floors. The addition requires that we relocate the portion of the stair leading from the 2nd floor down to grade. Attached is a portion of the floor plan showing the situation.
I have studied IBC 2018 paragraph 1027.5 and 1027.6 about exterior stairs and ratings of the exterior wall. My understanding is that paragraph 1027.6 applies to the portion of the exterior wall that is immediately adjacent to the stair -- that is the part shown with a red dotted line in my plan. There are no specific dimensions given about how much of the wall must be protected but that seems to be how this is interpreted.
In some online postings and diagrams that I have found, there is reference to a need to fire rate any portion of the exterior wall that is within 10 feet of the stair. But I don't specifically see that in the 2018 IBC. The only reference I see is in paragraph 1027.5 where it refers to "a minimum fire separation distance of 10 feet .... to other portions of the building." Is that where people are getting this 10 foot rule?
If so, there is a following part of this paragraph that reads "other buildings on the same lot unless the adjacent building exterior walls and openings are protected in accordance with Section 705 based on fire separation distance." Is that where this 1-hour rule of 10 feet comes from? Also following that text in the IBC is this: "For the purposed of this section, other portions of the building shall be treated as separate buildings." Somewhat confusing.
Anyway, what I wonder is this -- it appears that only the immediately adjacent portions of the wall (per 1027.6) need to be 1-hour rated explicitly (1027.6 refers us to the separation requirements of 1023.2 which implies a 1-hour rating for a 3-story building). The portions of the wall within 10 feet, if we are getting that from 1027.5, don't have to be treated in the same way. They have to comply with Section 705.
When I go to table 705.8 (and Table 602), for the portion of the wall more than 3 feet but less than 5 feet from the stair must be 1-hour rated and may have up to 15% unprotected openings -- the openings appear to be the big difference from the wall immediately adjacent to the stair. Here openings are allowed, and they can be unprotected up to the 15% limit. From 5 to 10 feet we can have 25% unprotected openings.
Do you think my interpretation of this is correct? It matters because I can't easily rate the windows and would like to keep them.
Related to this is how we measure the distance from the stair to the wall. On the plan it is measured in plan view. But if you view the stair in elevation, do we draw a 10-foot radius circle from the edge of the landing or the top of the guardrail and say that is the part of the exterior wall within 10 feet of the stair? Reading it literally that seems right to me. One could perhaps argue that the height of a person on the stair would be relevant somehow but that is not called out anywhere.
Sorry for the long post -- thanks for any thoughts on all this!
I have studied IBC 2018 paragraph 1027.5 and 1027.6 about exterior stairs and ratings of the exterior wall. My understanding is that paragraph 1027.6 applies to the portion of the exterior wall that is immediately adjacent to the stair -- that is the part shown with a red dotted line in my plan. There are no specific dimensions given about how much of the wall must be protected but that seems to be how this is interpreted.
In some online postings and diagrams that I have found, there is reference to a need to fire rate any portion of the exterior wall that is within 10 feet of the stair. But I don't specifically see that in the 2018 IBC. The only reference I see is in paragraph 1027.5 where it refers to "a minimum fire separation distance of 10 feet .... to other portions of the building." Is that where people are getting this 10 foot rule?
If so, there is a following part of this paragraph that reads "other buildings on the same lot unless the adjacent building exterior walls and openings are protected in accordance with Section 705 based on fire separation distance." Is that where this 1-hour rule of 10 feet comes from? Also following that text in the IBC is this: "For the purposed of this section, other portions of the building shall be treated as separate buildings." Somewhat confusing.
Anyway, what I wonder is this -- it appears that only the immediately adjacent portions of the wall (per 1027.6) need to be 1-hour rated explicitly (1027.6 refers us to the separation requirements of 1023.2 which implies a 1-hour rating for a 3-story building). The portions of the wall within 10 feet, if we are getting that from 1027.5, don't have to be treated in the same way. They have to comply with Section 705.
When I go to table 705.8 (and Table 602), for the portion of the wall more than 3 feet but less than 5 feet from the stair must be 1-hour rated and may have up to 15% unprotected openings -- the openings appear to be the big difference from the wall immediately adjacent to the stair. Here openings are allowed, and they can be unprotected up to the 15% limit. From 5 to 10 feet we can have 25% unprotected openings.
Do you think my interpretation of this is correct? It matters because I can't easily rate the windows and would like to keep them.
Related to this is how we measure the distance from the stair to the wall. On the plan it is measured in plan view. But if you view the stair in elevation, do we draw a 10-foot radius circle from the edge of the landing or the top of the guardrail and say that is the part of the exterior wall within 10 feet of the stair? Reading it literally that seems right to me. One could perhaps argue that the height of a person on the stair would be relevant somehow but that is not called out anywhere.
Sorry for the long post -- thanks for any thoughts on all this!



