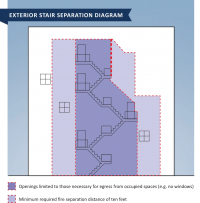suoLL RBM
REGISTERED
Hi, I want to know if I have a exterior steel staircase separated from the building about 1ft, do I need to fire rate it? The staircase is not enclosed.
Thank you
Thank you
Your premier resource for building code knowledge.
This forum remains free to the public thanks to the generous support of our Sawhorse Members and Corporate Sponsors. Their contributions help keep this community thriving and accessible.
Want enhanced access to expert discussions and exclusive features? Learn more about the benefits here.
Ready to upgrade? Log in and upgrade now.
Hi,What is the use group, constuction type, number of stories, occupany count per floor, number of other exits for the areas served, travel distiance to the other exits and this exit?
Thank you. In case I can't comply with 10ft of separation, Do I need to fire rate the staircase's structure (steel)?1027.6 has more requirements than I posted so I recommend you read that section thoroughly to see if you comply
1027.5 Location.
Exterior exit stairways and ramps shall have a minimum fire separation distance of 10 feet (3048 mm) measured at right angles from the exterior edge of the stairway or ramps, including landings, to:
1. Adjacent lot lines.
2. Other portions of the building.
3. Other buildings on the same lot unless the adjacent building exterior walls and openings are protected in accordance with Section 705 based on fire separation distance.
For the purposes of this section, other portions of the building shall be treated as separate buildings.
Exception: Exterior exit stairways and ramps serving individual dwelling units of Group R-3 shall have a minimum fire separation distance of 5 feet (1525 mm).
1027.6 Exterior exit stairway and ramp protection.
Exterior exit stairways and ramps shall be separated from the interior of the building as required in Section 1023.2. Openings shall be limited to those necessary for egress from normally occupied spaces. Where a vertical plane projecting from the edge of an exterior exit stairway or ramp and landings is exposed by other parts of the building at an angle of less than 180 degrees (3.14 rad), the exterior wall shall be rated in accordance with Section 1023.7.

