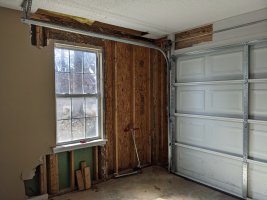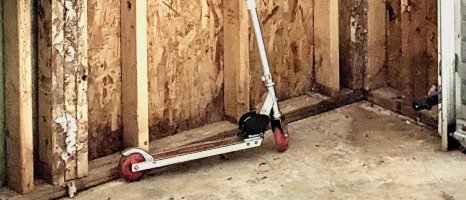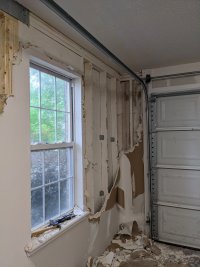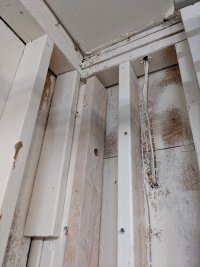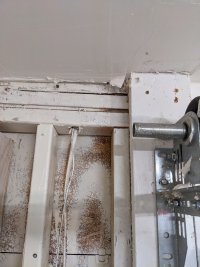ad3327
REGISTERED
Hey all,
I'm having some termite damage repaired and am looking for a second opinion about my contractor's work.
This picture is before work. All of the vertical studs you can see in the picture, the studs under the garage header, and the top plates from the window to the corner, were replaced. Bottom plate, ceiling joists, and sheathing stayed in place. Unfortunately I didn't get a picture of the repair before the drywall went up.
There is a second floor above, although the ceiling is slanted so it looks more like a one story house from outside. Ceiling joists are perpendicular to the garage door, and the window wall is a gable end. Exterior is brick.
My questions:
- Just to the left of the window the contractor cut the double top plate, installed new top plates from the cut to the wall corner, but did not overlap or nail the new top plate to the old at the cut. It's a butt joint so the top plates are not continuous. Is this OK? If not, is a metal strap fastened to the side of the top plates (the drywall side only) sufficient to tie the top plates together? Above the top plate is a double 2x10 joist.
- At the corner, there's a 4 ft piece of OSB sheathing on the window wall and a 2 ft piece on the garage door wall. These were left in place, reattached using two drywall screws at each stud and none at the top plate. Is this OK? Contractor said that the OSB was not carrying any weight so it does not need further attachment. The wall sheathing is all green foamboard except for OSB at corners, so it seems like the OSB would be there for a reason.
- If these are not OK, what's the risk if I leave it "as is"?
Thanks.
I'm having some termite damage repaired and am looking for a second opinion about my contractor's work.
This picture is before work. All of the vertical studs you can see in the picture, the studs under the garage header, and the top plates from the window to the corner, were replaced. Bottom plate, ceiling joists, and sheathing stayed in place. Unfortunately I didn't get a picture of the repair before the drywall went up.
There is a second floor above, although the ceiling is slanted so it looks more like a one story house from outside. Ceiling joists are perpendicular to the garage door, and the window wall is a gable end. Exterior is brick.
My questions:
- Just to the left of the window the contractor cut the double top plate, installed new top plates from the cut to the wall corner, but did not overlap or nail the new top plate to the old at the cut. It's a butt joint so the top plates are not continuous. Is this OK? If not, is a metal strap fastened to the side of the top plates (the drywall side only) sufficient to tie the top plates together? Above the top plate is a double 2x10 joist.
- At the corner, there's a 4 ft piece of OSB sheathing on the window wall and a 2 ft piece on the garage door wall. These were left in place, reattached using two drywall screws at each stud and none at the top plate. Is this OK? Contractor said that the OSB was not carrying any weight so it does not need further attachment. The wall sheathing is all green foamboard except for OSB at corners, so it seems like the OSB would be there for a reason.
- If these are not OK, what's the risk if I leave it "as is"?
Thanks.

