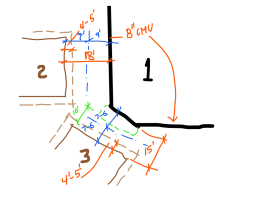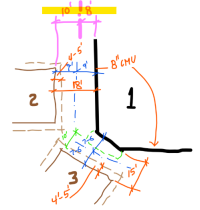In the sketch below, building 1 is a new, 2,100 small Type IIB food serving building with 8" cmu exterior walls, no openings, and a small overhang on the lower left corner. Buildings 2 and 3 are existing open air gathering places with about 4 to 5 feet overhangs. If I'm reading table 705.5 correctly, the walls of the new building need to be rated 1 hour, correct? If so, doesn't the block carry an inherent 1 hour rating and therefore I am OK?






