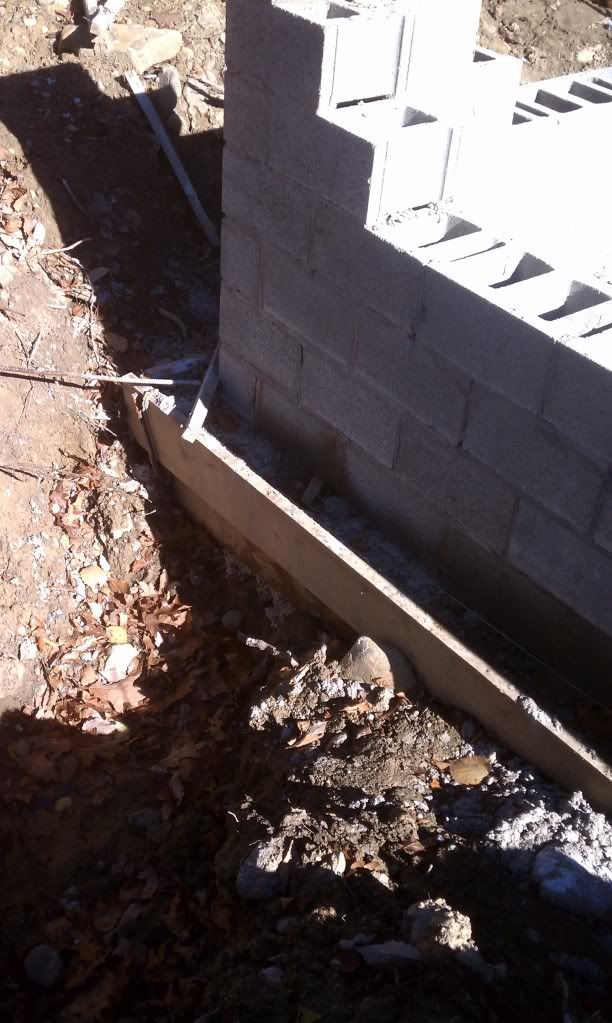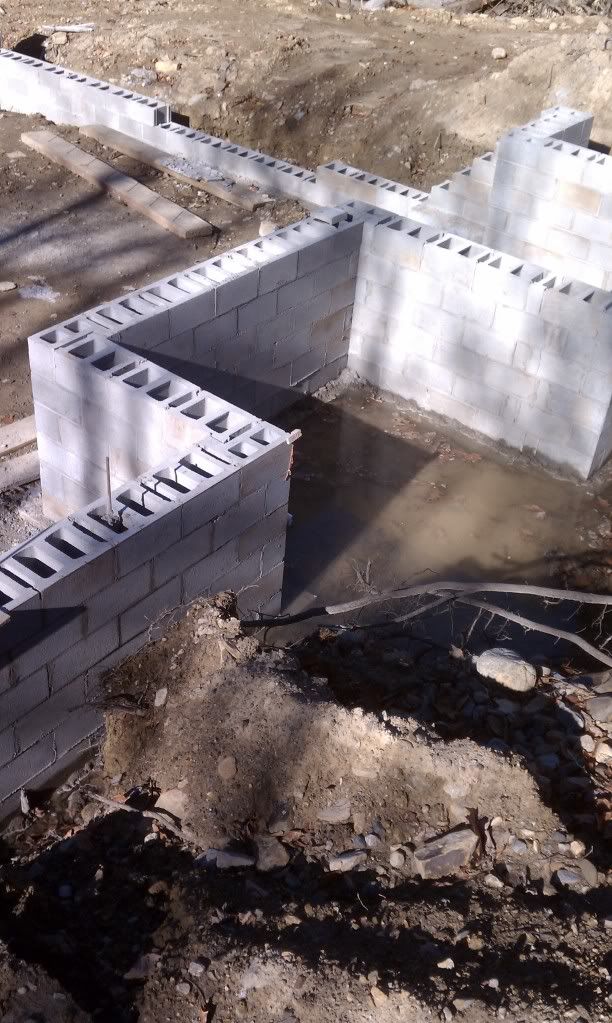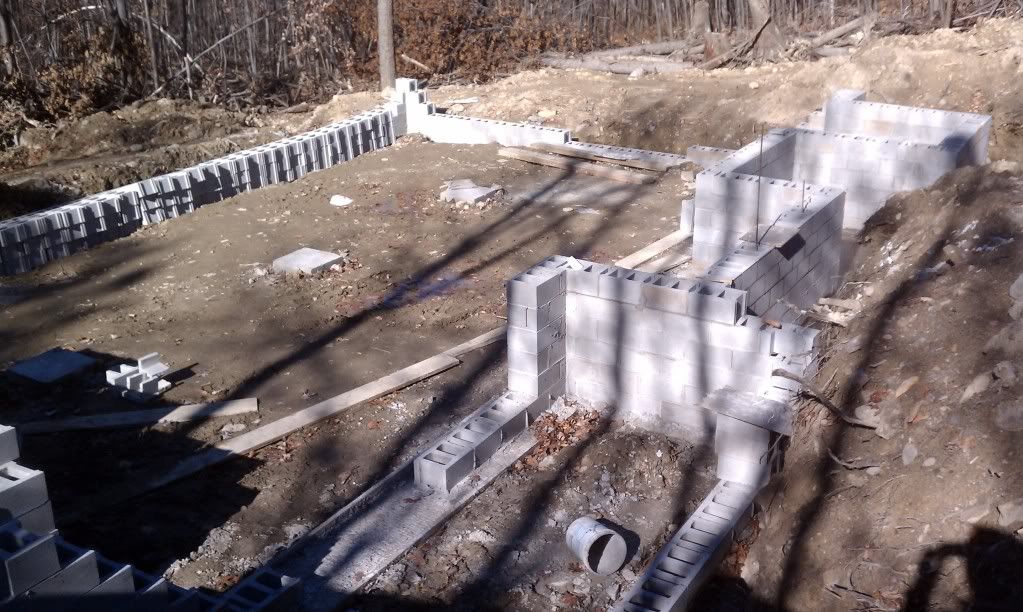jar546
CBO
Footer inspection failed:
1) No permit posted on site (one was issued)
2) No set of approved plans on site
3) Forms not pinned yet, still loose
4) No provisions for bonding the rebar in the footer
5) Job not complete and no one there
On the way to another inspection and found this:



1) No permit posted on site (one was issued)
2) No set of approved plans on site
3) Forms not pinned yet, still loose
4) No provisions for bonding the rebar in the footer
5) Job not complete and no one there
On the way to another inspection and found this:



