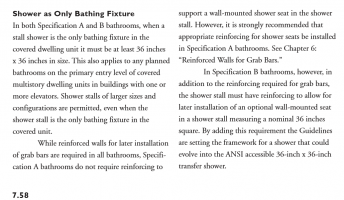JonathanD
REGISTERED
According to ANSI A117.1-2009 I understand that the minimum dimensions for a shower in a Type B unit to be 36" wide by 36" deep. (1004.11.3.1.3.3) In looking at the Fair Housing Act Design Manual on page 6.13 it shows an image of 32" x 48" shower and indicates it as 'other shower configurations permitted'.
Could anyone please provide feedback on minimum shower sizes for Type B units and if a 32" x 48" shower is permissible?
Thank you
Could anyone please provide feedback on minimum shower sizes for Type B units and if a 32" x 48" shower is permissible?
Thank you


