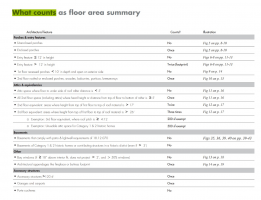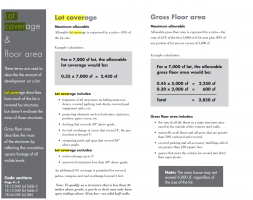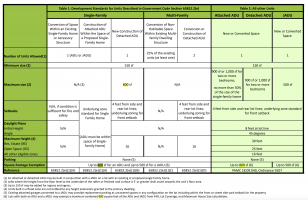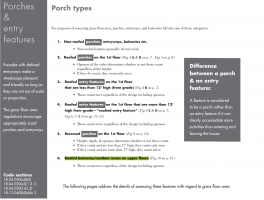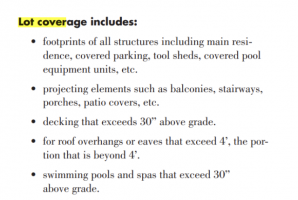mirzaei.hamid@gmail.
Registered User
Hi Everyone,
I am new to this thread. I was wondering if you can help me with this simple question (that the city was not willing to help me for, maybe because I asked them a few questions before).
I am building (designing) an ADU on the second floor of a single family home with an exterior stairway on the side of the lot as the ADU entrance.
I was wondering which of the following is true for the exterior stair case:
1- is not counted in FAR because it is not covered.
2- is counted in FAR for ADU.
3- is counted in FAR for the main house.
The city is Palo Alto. Just as an example, please take a look at the exterior staircase we are considering.
I really appreciate your help.
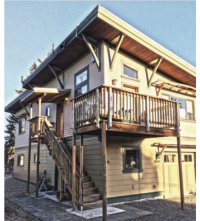
I am new to this thread. I was wondering if you can help me with this simple question (that the city was not willing to help me for, maybe because I asked them a few questions before).
I am building (designing) an ADU on the second floor of a single family home with an exterior stairway on the side of the lot as the ADU entrance.
I was wondering which of the following is true for the exterior stair case:
1- is not counted in FAR because it is not covered.
2- is counted in FAR for ADU.
3- is counted in FAR for the main house.
The city is Palo Alto. Just as an example, please take a look at the exterior staircase we are considering.
I really appreciate your help.


