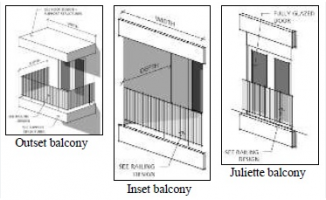In my opinion -- no. How can it, when the actual wall is right there, 6 or 8 feet inboard of the edge of the roof?
Let's face it -- when you parse any definition of a wall, a wall is a thing. When we discuss the open space beneath the outer edge of the roof over a balcony, we are not talking about a thing, we are talking about nothing --- "no-thing". To say that the presence of a roof makes the open side of a balcony a wall would have to mean that the presence of a roof makes an open carport into a garage -- because by that definition the carport would be surrounded by four walls.
We are dealing with this very question at the moment, reviewing plans for a small building on a very tight lot adjacent to a stream. It's supposed to be a business on the ground floor with two apartments upstairs, so it's in the IBC, not the IRC. The problem is that the stream isn't large enough to be a navigable waterway, so the stream actually runs through an adjoining parcel. The side yard setback ranges from about 6 inches to a foot, so the code doesn't allow any unprotected openings. It's unfortunate, because the stream bed is only a few feet from the property line, so there will never be anything built on the side of the building we're reviewing, but the rules are that it's a property line. The applicant has taken the issue to the state, and the state had declined to grant a modification unless the owner can get a "no build" easement from the owner of the parcel that the stream runs through.
The real irony is that the woman who owns the adjoining parcel didn't even know she owned both sides of the river -- she thought her property ended at the opposite side of the river.

