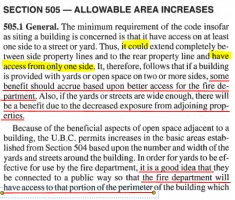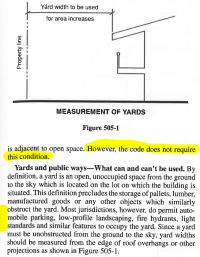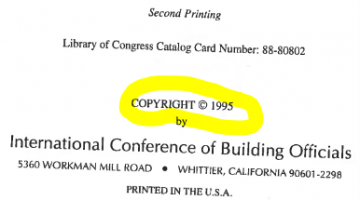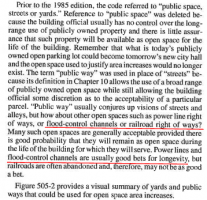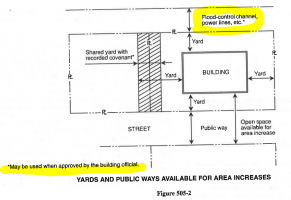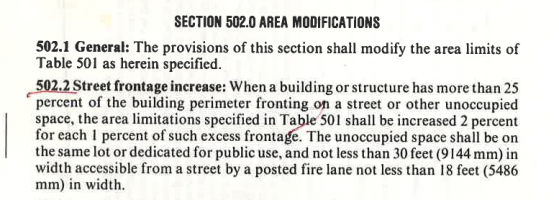mtlogcabin
SAWHORSE
The term "open space" is used a number of different ways within the codes. However, it specifically allows you to include.
1. The closest interior lot line.
2. The entire width of a street, alley or public way.
3. The exterior face of an adjacent building on the same property.
How many streets, alley or public way, (interstates, freeways) have you seen with fences alongside them for various reasons and various height. I have seen highways with 10 and 12 ft tall concrete sound walls in certain areas.
It is up to the local AHJ for what is or is not allowed within that open space. I would be cautious about being over restrictive with the interpretation.
FYI
Our orange and blue home improvement stores along with Wally world have shipping containers located within the open space requirements or non-combustible products such as rebar, concrete blocks up against the back of the building. The FD is okay as long as they leave an apparatus road access for his equipment.
1. The closest interior lot line.
2. The entire width of a street, alley or public way.
3. The exterior face of an adjacent building on the same property.
How many streets, alley or public way, (interstates, freeways) have you seen with fences alongside them for various reasons and various height. I have seen highways with 10 and 12 ft tall concrete sound walls in certain areas.
It is up to the local AHJ for what is or is not allowed within that open space. I would be cautious about being over restrictive with the interpretation.
FYI
Our orange and blue home improvement stores along with Wally world have shipping containers located within the open space requirements or non-combustible products such as rebar, concrete blocks up against the back of the building. The FD is okay as long as they leave an apparatus road access for his equipment.

