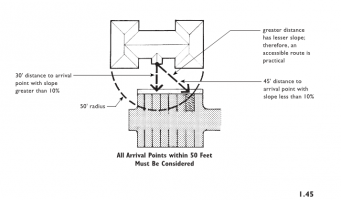BayPointArchitect
Sawhorse
Given:
New four unit apartment building being proposed. I denied the plan simply because of a general note that reads, "kitchen cabinetry will be designed and arranged during construction by the carpenter". I explained that because the single story units were accessible, then the kitchen layout will need to comply with FHA. Then he explained to me that the units will not be accessible because each unit will have a structural stoop in front the entry door and a 7 inch curb will prevent a wheelchair from access.
Question:
Does the building owner need to then provide a ramp (7' or longer) up to these entry doors? He would rather call these inaccessible and illuminate the need to comply with FHA. This is not an ADA question.
See illustration.
Thank you,
ICC Certified Plan Reviewer
NFPA Certified Fire Plan Examiner
New four unit apartment building being proposed. I denied the plan simply because of a general note that reads, "kitchen cabinetry will be designed and arranged during construction by the carpenter". I explained that because the single story units were accessible, then the kitchen layout will need to comply with FHA. Then he explained to me that the units will not be accessible because each unit will have a structural stoop in front the entry door and a 7 inch curb will prevent a wheelchair from access.
Question:
Does the building owner need to then provide a ramp (7' or longer) up to these entry doors? He would rather call these inaccessible and illuminate the need to comply with FHA. This is not an ADA question.
See illustration.
Thank you,
ICC Certified Plan Reviewer
NFPA Certified Fire Plan Examiner

