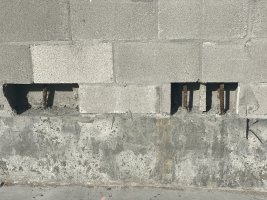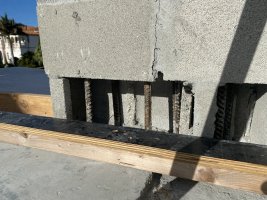-
Welcome to The Building Code Forum
Your premier resource for building code knowledge.
This forum remains free to the public thanks to the generous support of our Sawhorse Members and Corporate Sponsors. Their contributions help keep this community thriving and accessible.
Want enhanced access to expert discussions and exclusive features? Learn more about the benefits here.
Ready to upgrade? Log in and upgrade now.
You are using an out of date browser. It may not display this or other websites correctly.
You should upgrade or use an alternative browser.
You should upgrade or use an alternative browser.
Fill Cell Inspections
- Thread starter jar546
- Start date
north star
MODERATOR
- Joined
- Oct 19, 2009
- Messages
- 4,596
~ @ ~
What do the plans call for ?
~ @ ~
What do the plans call for ?
~ @ ~
jar546
CBO
There are special inspectors for certain aspects, but, on this particular SFR the first inspection is what you see to verify the rebar. Next the contractor covers the holes with plywood and after the pour the next inspection verifies that the concrete made it all the way down along with a hammer test verifying the webs are solid wherever they are required to be.I thought you had special inspectors who are supposed to be on site when things like that happen. To verify it was actually done.
linnrg
Sawhorse
used to see lots of masonry for residential foundations but not now - ICF has taken over. Commercial still has some. The OP picture is what you usually see if someone is doing high lift grout where the contractor is required to clean the debris that had fallen into the cells when placing block. We usually do not let someone do high lift grout unless signed off by the engineer. The last block job I was on at the top out there was nothing but me on the shaking scaffold. When down on the ground I told the superintendent that I hope I am never on that when we have an earthquake. The next day of so we had a 6. plus earthquake centered near us!
I have got good high power flashlights (Fenix) that I carry. I now carry ones that accept the 18650 rechargeable batteries. I have upgraded my head lamps also. Because of where I live they are constantly at the ready.
I have got good high power flashlights (Fenix) that I carry. I now carry ones that accept the 18650 rechargeable batteries. I have upgraded my head lamps also. Because of where I live they are constantly at the ready.
Mr. Inspector
SAWHORSE
I usually just see 1" holes in the bottom course and watch some grout squirt out. I check the rebar when the wall is being constructed. I only ever looked at tall commercial fire walls
jar546
CBO
I usually just see 1" holes in the bottom course and watch some grout squirt out. I check the rebar when the wall is being constructed. I only ever looked at tall commercial fire walls
What do you do to verify rebar placement & grouting for unbalanced backfill in CMU basement construction? Is part of the inspection during the footer inspection when they embed the rebar?
Mr. Inspector
SAWHORSE
Don't remember ever seeing block for a basement in this area. Just see block for slabs and a few craw spaces usually just for an addition with less than 48" unbalanced backfill. Most commercial slab buildings have verticals which I see at the footing inspection.
mtlogcabin
SAWHORSE
Maximum 4 foot vertical pour along with horizontal bars every 4 feet so it is not necessary to knock out the bottom cell.
However when I was in Florida we did it exactly how you described
"first inspection is what you see to verify the rebar. Next the contractor covers the holes with plywood and after the pour the next inspection verifies that the concrete made it all the way down along with a hammer test verifying the webs are solid wherever they are required to be."
However when I was in Florida we did it exactly how you described
"first inspection is what you see to verify the rebar. Next the contractor covers the holes with plywood and after the pour the next inspection verifies that the concrete made it all the way down along with a hammer test verifying the webs are solid wherever they are required to be."



