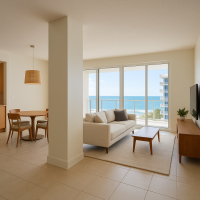jar546
CBO
There seems to be a drive towards open spaces in dwelling units, which inevitably leads to vertical columns in the middle of those open spaces. Often, we see large columns in condos that end up being 24" square, about eight linear feet of what can be considered wall space.
Do you consider these finished columns to be wall space? Would 210.52 apply?
If so, then a simple 6" square column would also apply because that would equal the minimum two feet of wall space for a required receptacle.
In reality, I actually do see receptacles and sometimes switches being located in these areas because of convenience and common sense. However, I wonder if anyone considers columns like this wall space where 210.52 applies. What are your thoughts?

Do you consider these finished columns to be wall space? Would 210.52 apply?
If so, then a simple 6" square column would also apply because that would equal the minimum two feet of wall space for a required receptacle.
In reality, I actually do see receptacles and sometimes switches being located in these areas because of convenience and common sense. However, I wonder if anyone considers columns like this wall space where 210.52 applies. What are your thoughts?

