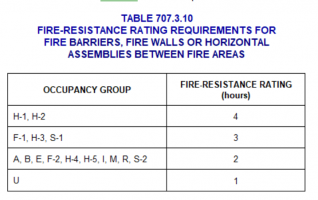Brandon S.
REGISTERED
So I am reviewing a restaurant in a multi-tenant shopping center and I wanted to get some opinions on the exterior patio fire area. The restaurant it self is separated from the rest of the building with a 2-hour fire barrier creating separate fire areas, but there is no separation from the outdoor dining. The indoor dining is at 99 and the outdoor dining is at 67 and they do not want to install a sprinkler system.
The architect is saying these are two different fire areas since the definition of fire area specifies exterior walls as boundaries for fire areas. My understanding is that as long as it is under the roof or building projection it is part of the same fire area on the other side of the exterior wall. What are everyone else's thoughts?
The architect is saying these are two different fire areas since the definition of fire area specifies exterior walls as boundaries for fire areas. My understanding is that as long as it is under the roof or building projection it is part of the same fire area on the other side of the exterior wall. What are everyone else's thoughts?

