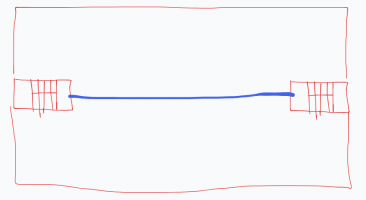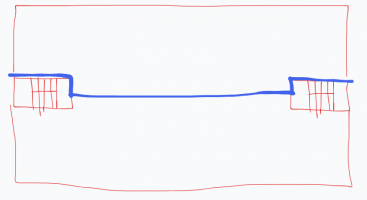Ryan Schultz
SAWHORSE
Let's say the blue line is a required 2hr fire barrier between to different occupancies, and the stair walls are either not required to be rated, or they are 1hr rated.
Does the 2hr wall need to continue around the stairs, like the 2nd image? Or will the approach illustrated in the first image, suffice?


Does the 2hr wall need to continue around the stairs, like the 2nd image? Or will the approach illustrated in the first image, suffice?


