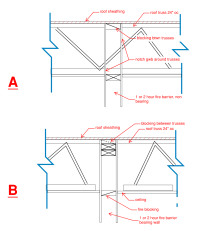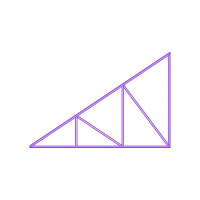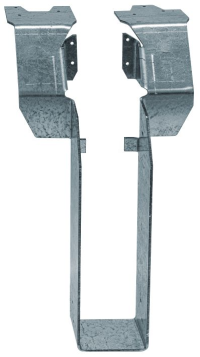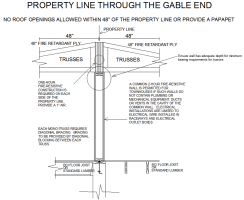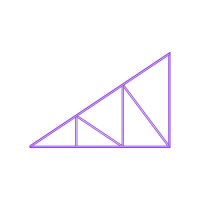admiralArchArch
REGISTERED
Regarding vertical continuity of a fire barrier at the roof (IBC 705.5), when you have roof truss/joists perpendicular to a fire barrier, in order to maintain continuity is it standard practice to design the fire barrier to bear the roof joist? Otherwise you have to frame the wall below the roof joist, the run the drywall above and between the joist up to the roof sheathing.

