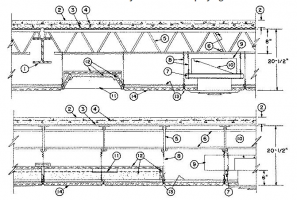I am currently working on an existing building that has a fire rated floor and ceiling assembly that allows for the finish ceiling to be 20 1/2" below the top of joist (see image). The mechanical engineer is trying to fit in an energy recover unit and needs more space. The room has 9' ceilings so it can easily be lowered. Lowering the ceiling will not meet the UL assembly. What options do I have?


