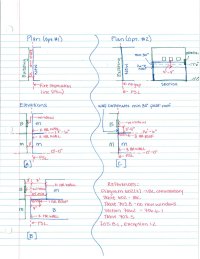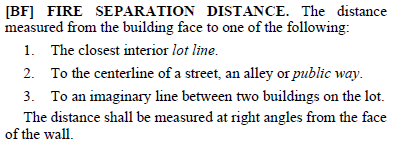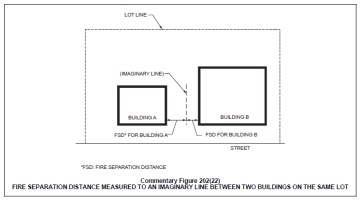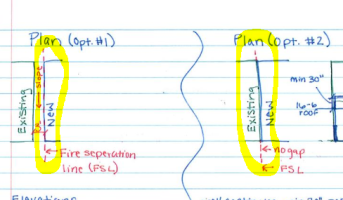mahrelizabeth
REGISTERED
Hi there! Recent grad, intern architect and second time poster. I'm working on a project in Cedar Rapids, Iowa and am using the 2021 IBC and commentary. To say I'm a bit overwhelmed is an understatement. I have a conundrum (at least for me, hopefully not for you all). I've attached a picture to explain some of the options I've been exploring.
I have a site that has a 0'-0" grade at the entrance on one side of an existing building, and a 17'-6" grade at the entrance on the opposite side of the building - essentially creating two first floors in a two-story building. The existing building is EIFS over fluted CMU with no projections. It is also sprinkled. On the second story it has windows that are 2'-4" above grade. The upper story is B Occupancy, while the lower story is an M occupancy. I have been tasked with putting a similar building next to it. The existing wall was the separation between an anchor building and a mall. The new building is essentially a continuation of the existing building in size, material, and occupancy type.
I have done some digging into the IBC and am attaching my understandings of Chapter 7 in how it relates to this.
First - my understanding is that this would need to be a fire wall rather than a fire barrier because both sides of the wall need to act and collapse independently from each other. The new wall would have no openings, penetrations or projections.
Section 705.8.1, Exception 1.2 says that unprotected openings would be allowed where the wall faces an unoccupied space. That unoccupied space shall be on the same lot or dedicated for public use, shall not be less than 30 feet wide and has access from a street. Does my new roof count as an unoccupied space? If not, what if I were to turn it into some sort of pocket park or patio rather than a blank roof? Would this change it?
Section 706.1.1 says that party walls located on the lot line should be a fire wall without openings, which my new one would be. The openings in the existing wall are my concern.
Table 706.4 requires a 3-hour fire-resistance rating for M type buildings.
706.6.1 requires the wall to extend a minimum of 30" past the lower roof. The exception mentions that one of the provisions to meet is that the entire length and span of roof and supporting elements be 1-Hour rated. Would this help my case?
Options A and B were preliminary explorations when there was a chance this new building would also be 2 stories. Now we have knocked it down to one story so ideally, I want option C to work - where there is no separation between the buildings and the existing windows would be looking over the roof of the new building. I'm hoping this is allowed because the buildings only meet on the first floor. The new building is assumed to be IIB but that is flexible and I am open to other options as well if it will help me achieve butting these buildings up to each other. Am I reading into this correctly and if not, what am I missing or where can I find more information?
Additionally, both the existing and the new building were both designed by our firm and have the same contractor/owner. Would it be a possibility to suggest upgrading the existing windows in that building (even though it isn't technically part of this project) to a different glazing system that would allow this (i.e. proving that they are fire-rated glazing)?
Thanks in advance!
I have a site that has a 0'-0" grade at the entrance on one side of an existing building, and a 17'-6" grade at the entrance on the opposite side of the building - essentially creating two first floors in a two-story building. The existing building is EIFS over fluted CMU with no projections. It is also sprinkled. On the second story it has windows that are 2'-4" above grade. The upper story is B Occupancy, while the lower story is an M occupancy. I have been tasked with putting a similar building next to it. The existing wall was the separation between an anchor building and a mall. The new building is essentially a continuation of the existing building in size, material, and occupancy type.
I have done some digging into the IBC and am attaching my understandings of Chapter 7 in how it relates to this.
First - my understanding is that this would need to be a fire wall rather than a fire barrier because both sides of the wall need to act and collapse independently from each other. The new wall would have no openings, penetrations or projections.
Section 705.8.1, Exception 1.2 says that unprotected openings would be allowed where the wall faces an unoccupied space. That unoccupied space shall be on the same lot or dedicated for public use, shall not be less than 30 feet wide and has access from a street. Does my new roof count as an unoccupied space? If not, what if I were to turn it into some sort of pocket park or patio rather than a blank roof? Would this change it?
Section 706.1.1 says that party walls located on the lot line should be a fire wall without openings, which my new one would be. The openings in the existing wall are my concern.
Table 706.4 requires a 3-hour fire-resistance rating for M type buildings.
706.6.1 requires the wall to extend a minimum of 30" past the lower roof. The exception mentions that one of the provisions to meet is that the entire length and span of roof and supporting elements be 1-Hour rated. Would this help my case?
Options A and B were preliminary explorations when there was a chance this new building would also be 2 stories. Now we have knocked it down to one story so ideally, I want option C to work - where there is no separation between the buildings and the existing windows would be looking over the roof of the new building. I'm hoping this is allowed because the buildings only meet on the first floor. The new building is assumed to be IIB but that is flexible and I am open to other options as well if it will help me achieve butting these buildings up to each other. Am I reading into this correctly and if not, what am I missing or where can I find more information?
Additionally, both the existing and the new building were both designed by our firm and have the same contractor/owner. Would it be a possibility to suggest upgrading the existing windows in that building (even though it isn't technically part of this project) to a different glazing system that would allow this (i.e. proving that they are fire-rated glazing)?
Thanks in advance!




