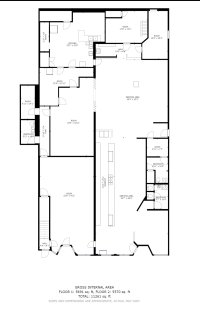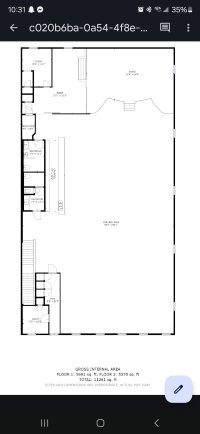historichub
REGISTERED
Hello! I'm looking for some guidance regarding obstacles from city and local building officials.
We are leasing a historic building (it's part of a historic district on the national register) in Minnesota with two stories, just under 12,000 total sq. Ft. The lower level is a restaurant and retail space and the upper level is an event space (zoning considers it a meeting hall). It was built in 1876, and the current owner (our landlord) has owned it since 2002. He has completed no major renovations, the only projects completed were to replace a staircase to the upper level and add bathrooms to the lower level. Historically the upstairs was used for weddings, operas, community dances, community theatre, parties, and more. The lower level has been a restaurant since around the 1920s by our best guess.
The city insists the entire building is a Class B because of what was written on the permit for the staircase, and now due to a lack of a sprinkler system. When pressed to have a building inspector consider changing it we were told that it would never change occupancy class without a sprinkler system.
The building has never been issued a certificate of occupancy and the building official we spoke with has never even been inside the building and was unaware that there were two exits on the upper level.
The upstairs has two sets of staircases, both of which come to an exterior exit door, and the lower level has 3 exits from the restaurant/retail space and two rear exits one from a back office and the other from the kitchen.
We rented the building with hopes to continue renting out the upper level as it has been used for weddings, parties, community events, etc. It has a large dance floor with a 25 ft bar, a stage, two bathrooms, two offices and an area with approximately 10 fixed booths.
Does code really require us to retrofit it with a fire sprinkler without any change of use, no expansion, and no major renovations?
Thanks in advance!
We are leasing a historic building (it's part of a historic district on the national register) in Minnesota with two stories, just under 12,000 total sq. Ft. The lower level is a restaurant and retail space and the upper level is an event space (zoning considers it a meeting hall). It was built in 1876, and the current owner (our landlord) has owned it since 2002. He has completed no major renovations, the only projects completed were to replace a staircase to the upper level and add bathrooms to the lower level. Historically the upstairs was used for weddings, operas, community dances, community theatre, parties, and more. The lower level has been a restaurant since around the 1920s by our best guess.
The city insists the entire building is a Class B because of what was written on the permit for the staircase, and now due to a lack of a sprinkler system. When pressed to have a building inspector consider changing it we were told that it would never change occupancy class without a sprinkler system.
The building has never been issued a certificate of occupancy and the building official we spoke with has never even been inside the building and was unaware that there were two exits on the upper level.
The upstairs has two sets of staircases, both of which come to an exterior exit door, and the lower level has 3 exits from the restaurant/retail space and two rear exits one from a back office and the other from the kitchen.
We rented the building with hopes to continue renting out the upper level as it has been used for weddings, parties, community events, etc. It has a large dance floor with a 25 ft bar, a stage, two bathrooms, two offices and an area with approximately 10 fixed booths.
Does code really require us to retrofit it with a fire sprinkler without any change of use, no expansion, and no major renovations?
Thanks in advance!


