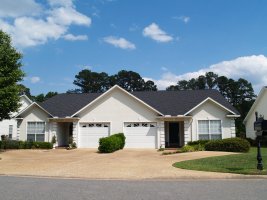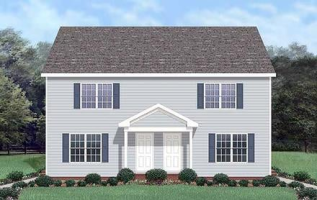History and technical question for those around during the ICC merger (not trivia, I'm asking for help)
IRC 302.11 Fireblocking. Item 6:
"Fireblocking of cornices of a two-family dwelling is required at the line of dwelling unit separation."
I am searching the origin and modern necessity of this provision. The term "cornice" is not very common in the IRC. In searching this term online, it appears it can be used to describe a sort of horizontally projecting parapet around flat roofs, but can also be just the normal "eave" "overhang" "projection" "soffit and fascia" we see in design.
- This first appeared in the 2000 IRC. No discussion in commentary.
- This was NOT in the "September 98 final draft" of the IRC.
- So I thought maybe it was a last minute thing slipped in by the demand of one of the legacy orgs.
- I can't find anything like this in the 99 BOCA, 97 UBC, or 94 SBCCI codes though. I was surprised to not find it. That's where maybe someone can help me.
So... do any of you mentors remember this subject during those wild years?
Is this still relevant considering all the changes over the last two decades?
Take a look at the stock photo example of a two-family home and lets assume the separation wall is between the garages. Under exception 2 of R302.3 the rated wall can terminate at the ceiling and only "draft stopping" is required above the wall to divide the attic. However, under item 6 of R302.11, the peak of the rake edge eave ("cornice?") would need to be "fire blocked" at the dividing line.
I can't explain why one requires draft stop material and one fireblock material.
I can't explain why this eave fireblocking would not be necessary for townhouse separation but would be for two-family dwellings. Yes the rating is different, but if fire is going to breach units from the exterior, within a soffit, I don't see the relationship to the rating of the separation inside.
I can't explain why this fireblocking is not mentioned in the section about two-family dwelling unit separation when that is the actual trigger to require the fireblocking. This makes me question it's modern relevance.
I'd really love some commentary on this subject.
Thank you in advance.

IRC 302.11 Fireblocking. Item 6:
"Fireblocking of cornices of a two-family dwelling is required at the line of dwelling unit separation."
I am searching the origin and modern necessity of this provision. The term "cornice" is not very common in the IRC. In searching this term online, it appears it can be used to describe a sort of horizontally projecting parapet around flat roofs, but can also be just the normal "eave" "overhang" "projection" "soffit and fascia" we see in design.
- This first appeared in the 2000 IRC. No discussion in commentary.
- This was NOT in the "September 98 final draft" of the IRC.
- So I thought maybe it was a last minute thing slipped in by the demand of one of the legacy orgs.
- I can't find anything like this in the 99 BOCA, 97 UBC, or 94 SBCCI codes though. I was surprised to not find it. That's where maybe someone can help me.
So... do any of you mentors remember this subject during those wild years?
Is this still relevant considering all the changes over the last two decades?
Take a look at the stock photo example of a two-family home and lets assume the separation wall is between the garages. Under exception 2 of R302.3 the rated wall can terminate at the ceiling and only "draft stopping" is required above the wall to divide the attic. However, under item 6 of R302.11, the peak of the rake edge eave ("cornice?") would need to be "fire blocked" at the dividing line.
I can't explain why one requires draft stop material and one fireblock material.
I can't explain why this eave fireblocking would not be necessary for townhouse separation but would be for two-family dwellings. Yes the rating is different, but if fire is going to breach units from the exterior, within a soffit, I don't see the relationship to the rating of the separation inside.
I can't explain why this fireblocking is not mentioned in the section about two-family dwelling unit separation when that is the actual trigger to require the fireblocking. This makes me question it's modern relevance.
I'd really love some commentary on this subject.
Thank you in advance.


