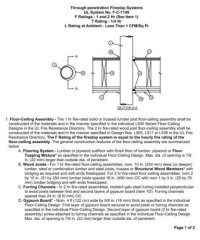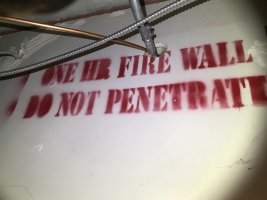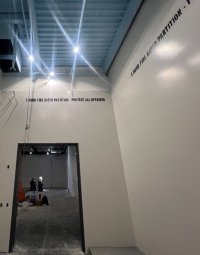I have a general question regarding firestopping details, and how much detailed information architecture firms are typically including in their plan sets.
Up until this month, the firm I'm with had a staffer who was involved almost exclusively with firestopping -- we relied on this person heavily for her expertise.
With her input, we had been including the 8 1/2 x 11 pdfs of UL # details for project specific penetrations, opening treatments, etc. -- and we've been importing them into our drawing sheets.
I'm wondering how common it now is to provide these details. (Example attached.)
I had not previously worked at any firms that had provided firestopping UL details in the plan set -- I also realize things change over time, and maybe this info is now increasingly required.
Are most firms now typically adding firestopping those details?
Thanks in advance.
Up until this month, the firm I'm with had a staffer who was involved almost exclusively with firestopping -- we relied on this person heavily for her expertise.
With her input, we had been including the 8 1/2 x 11 pdfs of UL # details for project specific penetrations, opening treatments, etc. -- and we've been importing them into our drawing sheets.
I'm wondering how common it now is to provide these details. (Example attached.)
I had not previously worked at any firms that had provided firestopping UL details in the plan set -- I also realize things change over time, and maybe this info is now increasingly required.
Are most firms now typically adding firestopping those details?
Thanks in advance.



