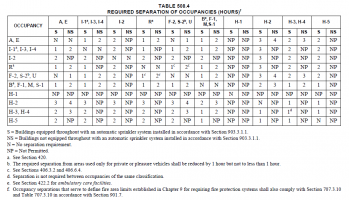I have run across a number of BI/BO who have mistakenly required 1-hr fire separation walls on the basis of 2021 IBC Sec. 402.4.2.1.
402.4.2.1 Tenant Separations
Each tenant space shall be separated from other tenant spaces by a fire partition complying with Section 708. A tenant separation wall is not required between any tenant space and the mall.
To apply the above however, the building would need to be subject to the special detailed requirements for covered or open mall buildings (Sec. 402). I would assess that this is likely not the case (nor was it the case in the many times where I've seen this section misapplied). IMHO, a common strip-mall type multi-tenant building does not fit within the definition of a mall per the IBC.
[BG] COVERED MALL BUILDING. A single building enclosing a number of tenants and occupants, such as retail stores, drinking and dining establishments, entertainment and amusement facilities, passenger transportation terminals, offices and other similar uses wherein two or more tenants have a main entrance into one or more malls. Anchor buildings shall not be considered as a part of the covered mall building. The term "covered mall building" shall include open mall buildings as defined below.
Mall. A roofed or covered common pedestrian area within a covered mall building that serves as access for two or more tenants and not to exceed three levels that are open to each other. The term "mall" shall include open malls as defined below.
Open mall. An unroofed common pedestrian way serving a number of tenants not exceeding three levels. Circulation at levels above grade shall be permitted to include open exterior balconies leading to exits discharging at grade.
Open mall building. Several structures housing a number of tenants, such as retail stores, drinking and dining establishments, entertainment and amusement facilities, offices, and other similar uses, wherein two or more tenants have a main entrance into one or more open malls. Anchor buildings are not considered as a part of the open mall building.

