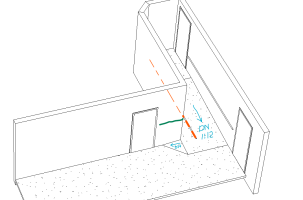The configuration below is an employee only ramp. The ramp extends past the wall corner near the bottom. By virtue of being an employee only area, railings are not required now, but need to be able to be installed compliantly in the future if needed.
There are other issues involved in this situation that need to be worked out, but my questions for this post are:
1. Would the little flare at the base of the ramp be allowed, and;
2. Would a turn in the orange rail as shown in green be allowed, or would that constitute a change in direction that would require a landing?

There are other issues involved in this situation that need to be worked out, but my questions for this post are:
1. Would the little flare at the base of the ramp be allowed, and;
2. Would a turn in the orange rail as shown in green be allowed, or would that constitute a change in direction that would require a landing?



