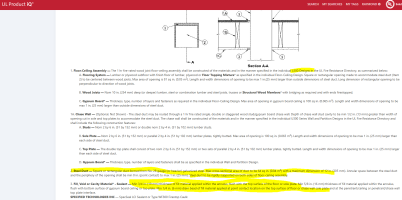Sifu
SAWHORSE
- Joined
- Sep 3, 2011
- Messages
- 3,568
Given a 1-hr floor ceiling assembly an a VB, R2, consisting of gypsum panel on the bottom, open web floor truss, 3/4" subfloor, and gypcrete floor surface.
Each unit has an air handler within the unit. The steel ducts run down from the unit into the rated floor system and supply the unit air conditioning through the floor. So no through penetrations of the FC assembly, but a top membrane penetration of the FC assembly. Each unit is isolated with its own air handler and duct system so no communication with other units. A question has come in that makes me scratch my head. "Are floor dampers required?". When I look to the 2018 IBC I can find nothing that specifically addresses a membrane penetration of the floor surface. Most sections appear to be not applicable, some such as 714.6.2 would appear to permit the membrane penetration since it does not connect any stories. Section 717.6 only addresses the ceiling membrane of the assembly. I'm not sure I have ever heard of a floor register damper but I'm also not sure a damper couldn't be installed in the floor surface. I have just never had to address this.
The floor system requires gypcrete as the floor surface as part of the assembly. The gypsum panels on the ceiling side of the assembly are not penetrated, only the subfloor and gypcrete. The question pertains to interrupting the rated assembly. The questioner says the tested FC assembly makes no mention of openings, penetrations or dampers. 714.5.2 tells us that recessed fixtures can't reduce the rating of the assembly and sends us back to 714.5.1.1 & 714.5.1.2 which only address through penetrations. Neither seem applicable.
I am having trouble identifying the hazards. In a 1-hr FC assembly, would fire and smoke travel down into the steel ducts and then back up into the air handler, and spread the fire from to unit to the same unit? Is there a concern the fire and smoke will escape the duct and get into the floor system and compromise the structure within the 1-hr time frame? Or, is this not addressed because there isn't enough hazard to worry about?
When I am asked these questions I look at them from a comment writing perspective. I cite a code requirement. I'm not sure I can find one here.
Each unit has an air handler within the unit. The steel ducts run down from the unit into the rated floor system and supply the unit air conditioning through the floor. So no through penetrations of the FC assembly, but a top membrane penetration of the FC assembly. Each unit is isolated with its own air handler and duct system so no communication with other units. A question has come in that makes me scratch my head. "Are floor dampers required?". When I look to the 2018 IBC I can find nothing that specifically addresses a membrane penetration of the floor surface. Most sections appear to be not applicable, some such as 714.6.2 would appear to permit the membrane penetration since it does not connect any stories. Section 717.6 only addresses the ceiling membrane of the assembly. I'm not sure I have ever heard of a floor register damper but I'm also not sure a damper couldn't be installed in the floor surface. I have just never had to address this.
The floor system requires gypcrete as the floor surface as part of the assembly. The gypsum panels on the ceiling side of the assembly are not penetrated, only the subfloor and gypcrete. The question pertains to interrupting the rated assembly. The questioner says the tested FC assembly makes no mention of openings, penetrations or dampers. 714.5.2 tells us that recessed fixtures can't reduce the rating of the assembly and sends us back to 714.5.1.1 & 714.5.1.2 which only address through penetrations. Neither seem applicable.
I am having trouble identifying the hazards. In a 1-hr FC assembly, would fire and smoke travel down into the steel ducts and then back up into the air handler, and spread the fire from to unit to the same unit? Is there a concern the fire and smoke will escape the duct and get into the floor system and compromise the structure within the 1-hr time frame? Or, is this not addressed because there isn't enough hazard to worry about?
When I am asked these questions I look at them from a comment writing perspective. I cite a code requirement. I'm not sure I can find one here.


