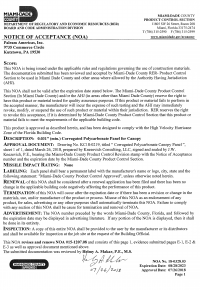In the Fla. Building Code and the 2006 IBC it requires that fire separation be provided on the carport ceiling if there is living space above the carport.
2006 IRC does not require this. What does the Florida Res. Code say on this issue?
It is a true carport per definition.
2006 IRC does not require this. What does the Florida Res. Code say on this issue?
It is a true carport per definition.


