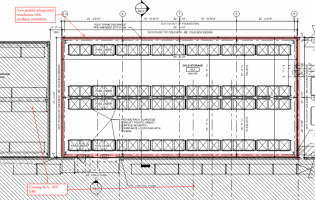Sifu
SAWHORSE
- Joined
- Sep 3, 2011
- Messages
- 3,389
I have an existing laboratory facility (original classification of B), built in 1997, type II-N. They are proposing a one-story addition of a 3,400sf² "free-standing" refrigerated warehouse. The manufactured cooler walls and ceiling are insulated with foam plastic. So because it contains foam plastic in a cooler > 1,000sf² (IBC 603.1 #26) I see this as a V-B addition, abutted to the main structure with 0' FSD between the two, requiring a 1-hr exterior wall per t602. However, IBC 2603.5 for foam plastic in exterior walls contains language that confuses me. It has specific language for exterior walls of I,II,III, or IV walls over one story which wouldn't apply? It also has language for any exterior wall of type V construction. Does this section negate 603 and only require the provisions of 2603.2 for labeling, 2603.2 for surface burning characteristics and 603.4 for thermal barriers?

