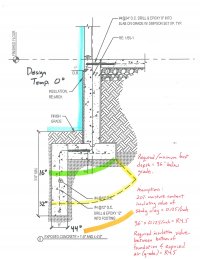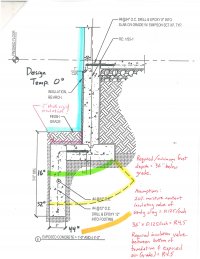BayPointArchitect
Sawhorse
As you all know, water freezes at 32 degrees. So my thinking is that frost heave occurs where there is moisture in the soil and it is freezing cold outside.
Here in the land of extreme temperatures, we sometimes get a structural engineer with a southern accent wrestling with the fact that we actually enforce something called "frost depth". It is most unfortunate after the foundation is poured and we then realize that the surrounding grade needs to remain low. Not good.
Looking at the attached detail, would you say that this is okay or should we add an inch of insulation anywhere between the grade level and bottom of the horizontal spread footing?
Thanks!
ICC Certified Plan Reviewer
NFPA Certified Fire Plan Examiner
Here in the land of extreme temperatures, we sometimes get a structural engineer with a southern accent wrestling with the fact that we actually enforce something called "frost depth". It is most unfortunate after the foundation is poured and we then realize that the surrounding grade needs to remain low. Not good.
Looking at the attached detail, would you say that this is okay or should we add an inch of insulation anywhere between the grade level and bottom of the horizontal spread footing?
Thanks!
ICC Certified Plan Reviewer
NFPA Certified Fire Plan Examiner


