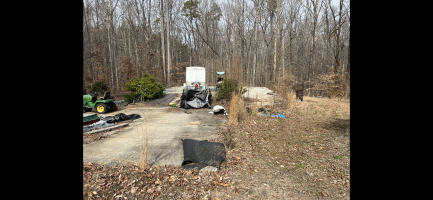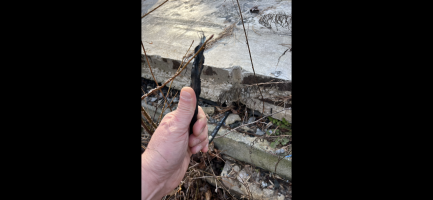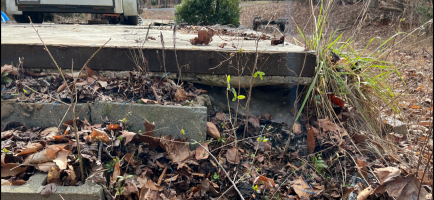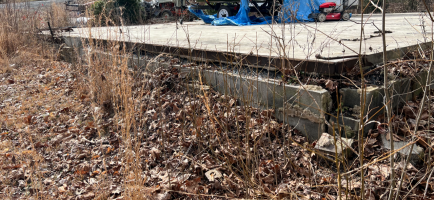Happydude3214
Registered User
I bought a house with a 40x40 stick built brick garage that burned down. When previous owner had it removed they knocked the back top row of block off allowing rock to slide out. I don't want to have to remove and replace this pad. I have looked into secure set foam to take up the voids and stop gravel from spilling out any further. What should I do? I want to have the city inspector come out and look so I know its right for the next person. I'm a little nervous I could get some bone head who says rip out the pad. I have had contractors say foam it and have fill dirt spread around to cover edge of pad. I don't like hiding things never has worked out well for me. I run a construction company for roofing siding and windows. I don;t have much experience with foundations.






