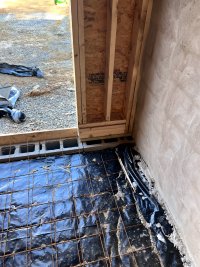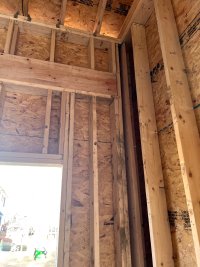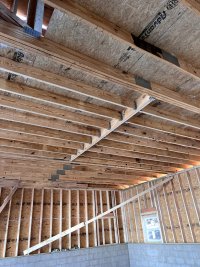-
Welcome to The Building Code Forum
Your premier resource for building code knowledge.
This forum remains free to the public thanks to the generous support of our Sawhorse Members and Corporate Sponsors. Their contributions help keep this community thriving and accessible.
Want enhanced access to expert discussions and exclusive features? Learn more about the benefits here.
Ready to upgrade? Log in and upgrade now.
You are using an out of date browser. It may not display this or other websites correctly.
You should upgrade or use an alternative browser.
You should upgrade or use an alternative browser.
Garage Portal Framing Pennsylvania Style
- Thread starter jar546
- Start date
jar546
CBO
jar546
CBO
Yankee Chronicler
SAWHORSE
Oh ... my ... gawd 
"And here we have the trash compactor..."
It's a feature, not a flaw.
It's a feature, not a flaw.
I hear you loud and clear....if they don't chair the wire it will be on the bottom.
At what stage do they give up and install anchor bolts?
At what stage do they give up and install anchor bolts?
Last edited:
Yankee Chronicler
SAWHORSE
I hear you loud and clear....if they don't chair the wire it will be on the bottom.
The standard answer around here is, "Oh, we pick it up with the rakes as we go." Which gives them a convenient excuse to poke holes in the vapor barrier with the rakes, to let the water bleed out so the concrete will set up faster and they can go home earlier.
steveray
SAWHORSE
They got the plate under the garage header which might be the only thing they got right...Don't get me wrong, it's not nailed properly or anything, but it is there....I have no thoughts on why they would have not run the trusses all the way through that middle section...Would love to see the shop drawings for these attic trusses.
View attachment 15270
Are the H3 clips being used necessitating the use of toe-nailing the rafter to the top plate? Rafters, toe-nailed?
Is there a portal framing strap-tie anchor that can be cemented in the concrete block that allows the plates and wall studs to be anchored?
Is the double top plate joints overlapped at the corner?
Will coil strap over the header be added after the rough-in inspection?
Trusses designed for storage?
Is there a portal framing strap-tie anchor that can be cemented in the concrete block that allows the plates and wall studs to be anchored?
Is the double top plate joints overlapped at the corner?
Will coil strap over the header be added after the rough-in inspection?
Trusses designed for storage?



