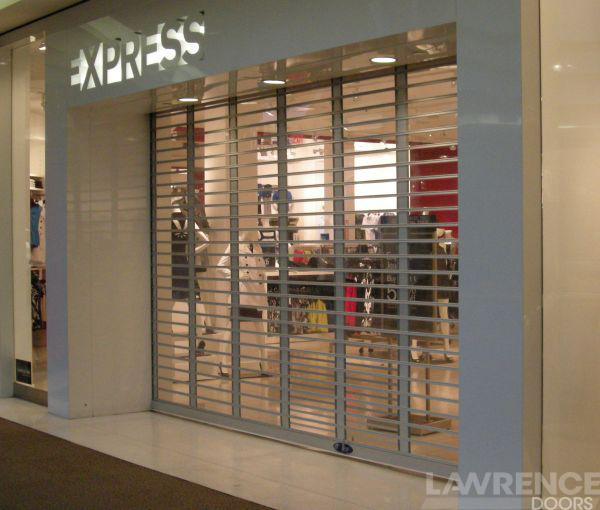tbz
SAWHORSE
Good evening all,
Have a client that restored the stone work on the front of their building in NYC,
They had a gate that opened outward split in the middle before at the base of the stairs.
I note gate, not door, this is a Multi use building, the client has a book store on the first floor and lives on the upper levels.
Normally on a residence I don't get to wiggly, and treat the gate just like the ones that go up and down in front of stores. However this one has a wrinkle to it because NYC does not allow the gates to swing outward more than 18", thus 2 sides for the 67" opening is not going to work.
They will allow 2 side panels with a split 18" gates = 36"
They don't care about the handrails being behind the gate wings because the handrails are not allowed to enter the side walk area.
The original gates which grew legs during the restoration were 2 full wings.
Now I know most here are not up on the funks of NYC codes and or but based on this type of install at your location, because of the stolen original product would you give the client a pass on the 18" so you would have clear width and or not and or how would you suggest I get through this negotiation with the building department?
By the way we were called in to reproduce the missing gates, had nothing to do with the magic act.

Have a client that restored the stone work on the front of their building in NYC,
They had a gate that opened outward split in the middle before at the base of the stairs.
I note gate, not door, this is a Multi use building, the client has a book store on the first floor and lives on the upper levels.
Normally on a residence I don't get to wiggly, and treat the gate just like the ones that go up and down in front of stores. However this one has a wrinkle to it because NYC does not allow the gates to swing outward more than 18", thus 2 sides for the 67" opening is not going to work.
They will allow 2 side panels with a split 18" gates = 36"
They don't care about the handrails being behind the gate wings because the handrails are not allowed to enter the side walk area.
The original gates which grew legs during the restoration were 2 full wings.
Now I know most here are not up on the funks of NYC codes and or but based on this type of install at your location, because of the stolen original product would you give the client a pass on the 18" so you would have clear width and or not and or how would you suggest I get through this negotiation with the building department?
By the way we were called in to reproduce the missing gates, had nothing to do with the magic act.



