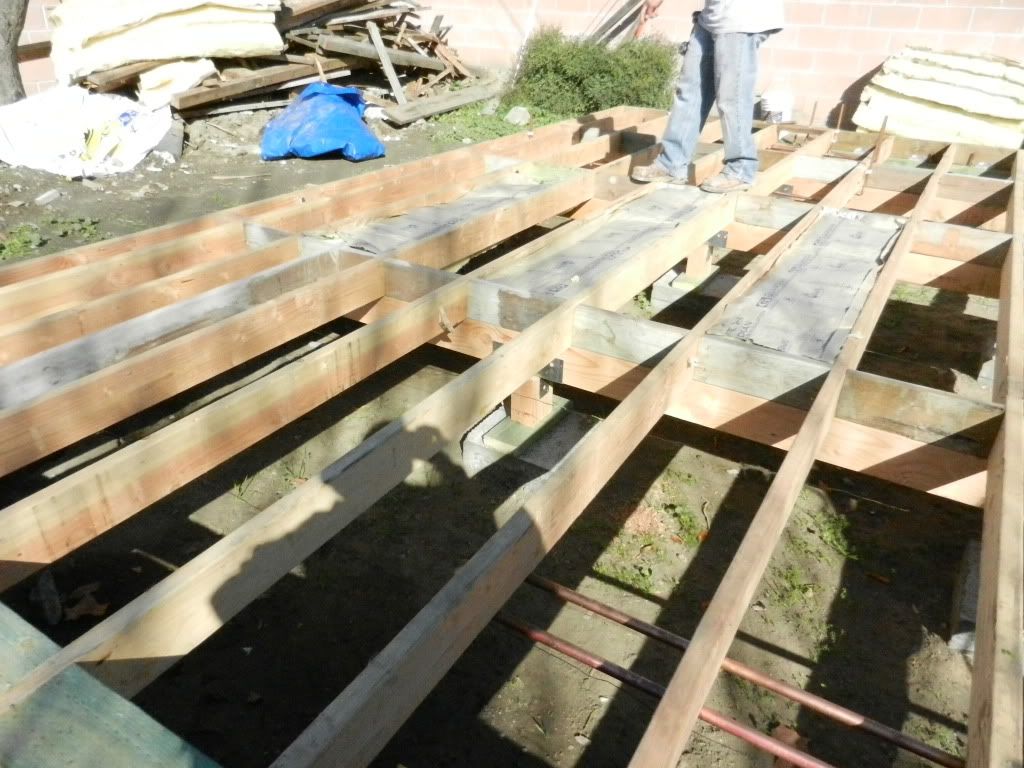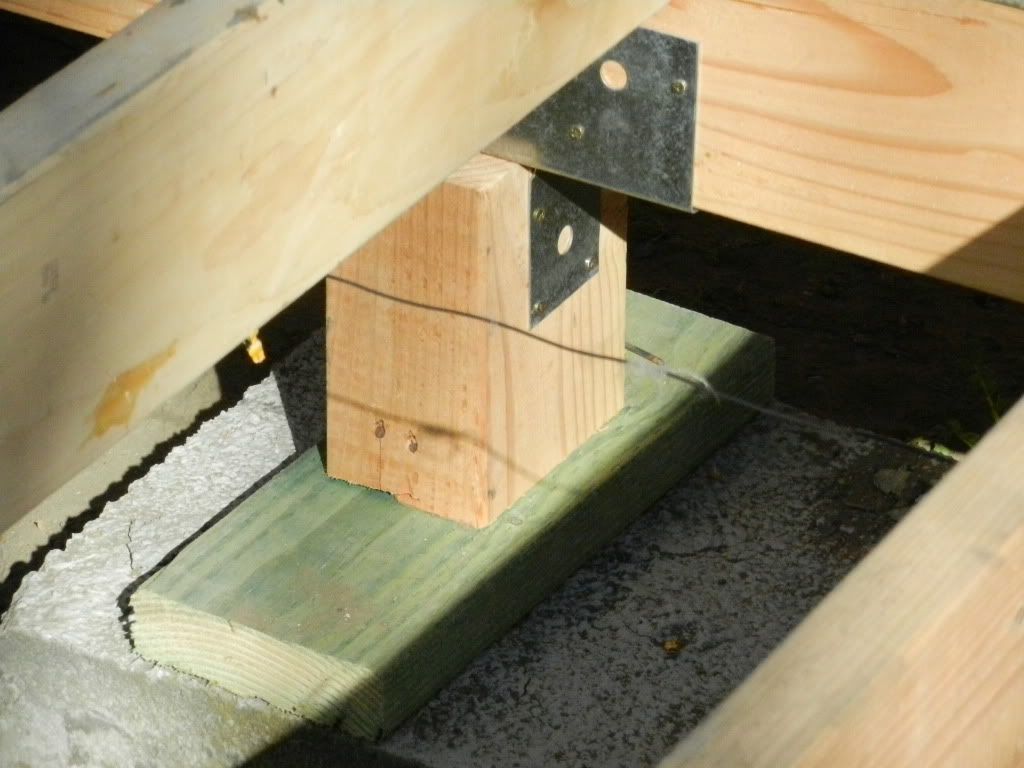ICE
Oh Well


There is no connection between the wood sleeper and the concrete.
The construction isn't engineered.
What does the IRC say about that? I would appreciate a code section
Thanks


Bubble gum.ICE said:A post base? An anchor bolt? A shot pin? PL400?
That may work on this example but the seismic loads would be greater on the bottom as the length of the post increasesRider Rick said:Ice,I would approve a clip and anchor that is equal to the positive connections above the the post.
What about the pier to concrete footing connection, placed directly on concrete? I have in the past bumped a pier with a long joist and popped it easily from the concrete footing.pwood said:i am not sure about approving the connection in ice's photo. I normally approve a precast pier block with a piece of pressure treated 2x6 installed at the time of precasting. I have no problem approving a toenailed connection from the post to said precast pier until someone can point out where it is specifically prohibited in the code in seismic design category D, not seismic zones anymore.
the pier blocks are embedded (wet set) into the concrete footings.MASSDRIVER said:What about the pier to concrete footing connection, placed directly on concrete? I have in the past bumped a pier with a long joist and popped it easily from the concrete footing.In general I see the precast pier with wood block set in concrete as inferior and unable to meet the a liberal interpretation of the those stated codes. It seems to me that if you are going to enforce the lateral displacement requirement, it has to be enforced into the undisturbed ground.
Brent.
I'm wondering what that means though. There is no connection. Does wet-set mean sitting on top of wet concrete, slumped into it, concrete moved up the pier to encase the bottom? How much embedment?pwood said:the pier blocks are embedded (wet set) into the concrete footings.
dig an isolated footing hole, say 2sq. ft. wide, by 12" deep and toss in some rebar pieces if you please. call a ready mix truck or hand mix some concrete and deposit said concrete in the pre dug isolated footing hole with the steel that might or might not be in it. Then you pick up a premanufactured pier block that has a piece of pressure treated wood factory installed on it and set it in the aforementioned footing hole that has been filled with the aforementioned still wet concrete. push in a downward direction on the aforementioned premanufactured pier block until the bottom of the block is about three inches below the top of the aforementioned concrete which has been placed in the previuosly mentioned footing hole. take a torpedo level and place it on top of the previously mentioned pier block and apply gentle pressure on the said block until the little air bubble on the little level is visible. that's good nuff for now. Go enjoy a cold one and return the next day and toe nail a post with 16D galvanized nails (6-10 odda do) to the aforementioned assembly. The structure will be habitable in no time. Show progress to the perspective owners and tell them they better start packing. Is it all clear now?MASSDRIVER said:I'm wondering what that means though. There is no connection. Does wet-set mean sitting on top of wet concrete, slumped into it, concrete moved up the pier to encase the bottom? How much embedment?My point is, we have been using them forever, and sometimes there seems to be an emphasis on hardware connection from girder to post to block, but what use is it if you stop there? The system needs to be complete, otherwise simple toenailing of all members is just as adequate as full hardware connection, unless we pour a pier with wet-set PB's in it.
Brent.
