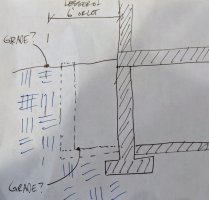Harrison Staab
REGISTERED
When calculating Grade Plane (as defined by IBC 2015 Chapter 2), should one take into account things like areaways, light wells, window wells, or exterior stairwells?
One recent jurisdiction I designed in provided commentary in which they disregard depressions like light wells, depressed driveways, exterior stairwells for purposes of calculating grade plane - at least for zoning building height purposes.
It's perhaps a bit of an odd or nitpicky question, but when one's building is nearing the building height limits, it seems an important one to be sure of in case it comes up.
See attached sketch.
Grade Plane. A reference plane representing the average of finished ground level adjoining the building at exterior walls. Where the finished ground level slopes away from the exterior walls, the reference plane shall be established by the lowest points within the area between the building and the lot line or, where the lot line is more than 6 feet from the building, between the building and a point 6 feet from the building.
I've been unable to find any commentary addressing this. The definition of Areaway is "a subsurface space adjacent to a building open at the top or protected by a grating or guard." This suggests to me that the retaining wall of an areaway (or perhaps a window well, which is not a defined term) is not considered part of the building's exterior walls. If that is the case, then it seems one should take the finished level inside the areaway, not the grade adjacent to the retaining wall of the areaway, when calculating grade plane.
One recent jurisdiction I designed in provided commentary in which they disregard depressions like light wells, depressed driveways, exterior stairwells for purposes of calculating grade plane - at least for zoning building height purposes.
It's perhaps a bit of an odd or nitpicky question, but when one's building is nearing the building height limits, it seems an important one to be sure of in case it comes up.
See attached sketch.

