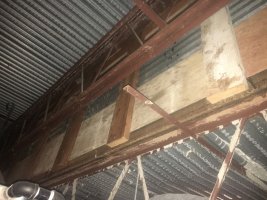mtlogcabin
SAWHORSE
Historic jail portion converted to offices. Finished grade would put the porch at 36" above grade.QuestionWould you accept this based on the code section below or would you require them to raise the ground level to be compliant with today's of 30" max.2012 IEBC1203.10 Guards.Guards shall comply with Sections 1203.10.1 and 1203.10.2.1203.10.1 Height.Existing guards shall comply with the requirements of Section 605.1203.10.2 Guard openings.The spacing between existing intermediate railings or openings in existing ornamental patterns shall be accepted. Missing elements or members of a guard may be replaced in a manner that will preserve the historic appearance of the building or structure.
View attachment 2201
View attachment 2201
/monthly_2016_04/572953f61a6d4_Courthouseguard.jpg.92ca33a769a7b994150e0300b5873770.jpg
View attachment 2201
View attachment 2201
/monthly_2016_04/572953f61a6d4_Courthouseguard.jpg.92ca33a769a7b994150e0300b5873770.jpg

