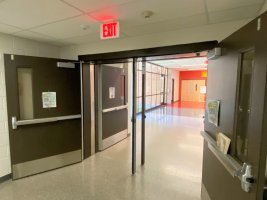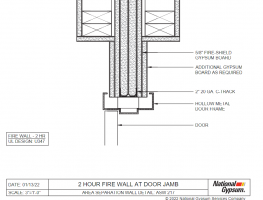Tim Mailloux
REGISTERED
We have a large apartment complex in design that will need to be divided with multiple fire walls due to the size of the building. The designer doesn’t want to go with freestanding, aka cantilevered CMU fire walls, and has been convinced by the structural engineer that we can use a Gypsum Board Area Separation Wall instead. In my research I see that gypsum area separation walls were intended to be used as party walls for town home construction and I have several concerns using them in a large scale 4 story apartment complex.
1. These area separation / firewalls will bisect common corridors and be used as horizontal exits with rated door openings in them. I cannot seem to find anything that allows for openings in this type of wall. A 2011 version of the Gypsum Association document GA-620 specifically states that penetrations and opening are not permitted in Gypsum Area Separation walls, while a newer 2019 version of the same document simply states that openings in these types of walls is not addressed in this document. Further more I am not convinces that a door installed in one of these walls would remain intact if one side of the wall collapses.
2. The IBC doesn’t seem recognize Area separation walls, and 706.2 Structural Stability lists NFPA 221 as the referenced standard for fire walls and NFPA 221 does not address Area separation walls. The IBC code commentary to 706.2 does mention Area separation walls and References the Gypsum Association Fire Resistance Design Guide but also states that these types of walls ‘have been accepted as fire walls’ which leads me to believe its up to the discretion of the AJU.
1. These area separation / firewalls will bisect common corridors and be used as horizontal exits with rated door openings in them. I cannot seem to find anything that allows for openings in this type of wall. A 2011 version of the Gypsum Association document GA-620 specifically states that penetrations and opening are not permitted in Gypsum Area Separation walls, while a newer 2019 version of the same document simply states that openings in these types of walls is not addressed in this document. Further more I am not convinces that a door installed in one of these walls would remain intact if one side of the wall collapses.
2. The IBC doesn’t seem recognize Area separation walls, and 706.2 Structural Stability lists NFPA 221 as the referenced standard for fire walls and NFPA 221 does not address Area separation walls. The IBC code commentary to 706.2 does mention Area separation walls and References the Gypsum Association Fire Resistance Design Guide but also states that these types of walls ‘have been accepted as fire walls’ which leads me to believe its up to the discretion of the AJU.



