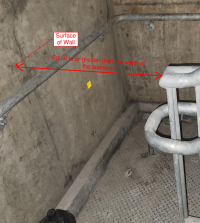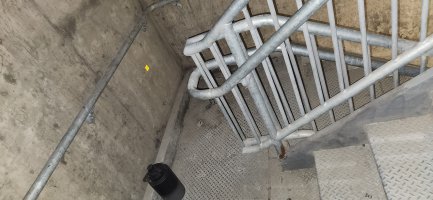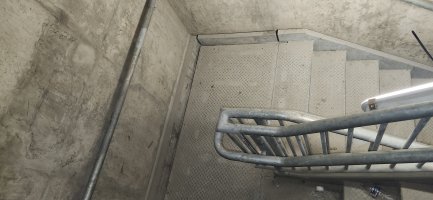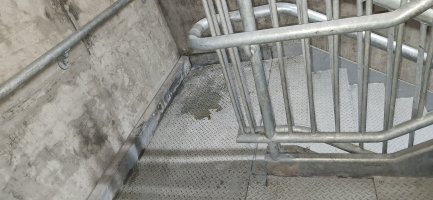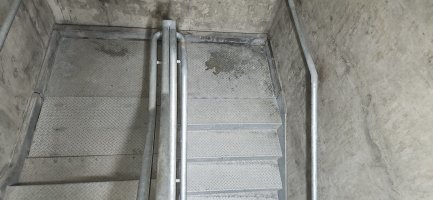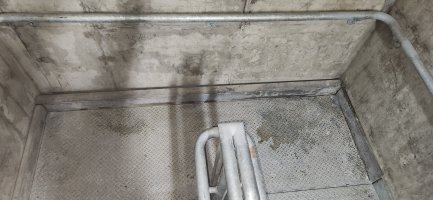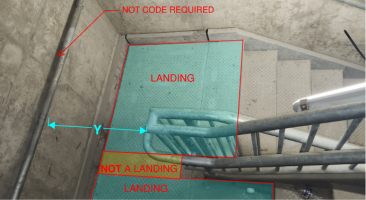ambe
REGISTERED
At intermediate landings in U-shape (180° switchback) stairs, what are the CBC/IBC requirements for handrails and guardrail posts located on the open/drop-off side (not the wall side)? Specifically, how much are they allowed to project or intrude into the clear landing space without reducing the minimum landing depth that must be maintained for safe passage and code compliance (1011.2 and 1011.6)?
Please see the attchment.
Please see the attchment.

